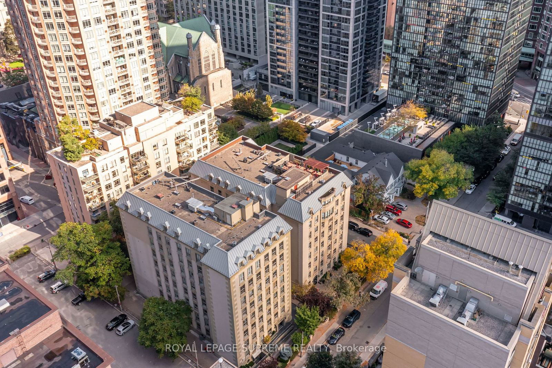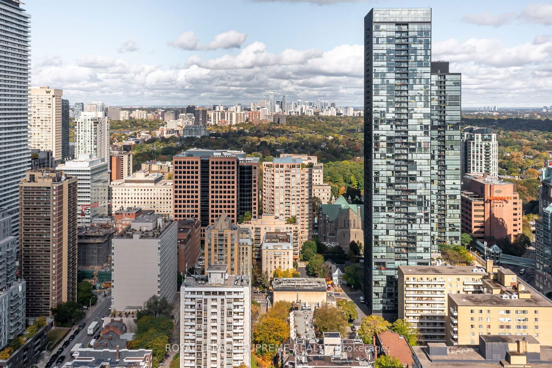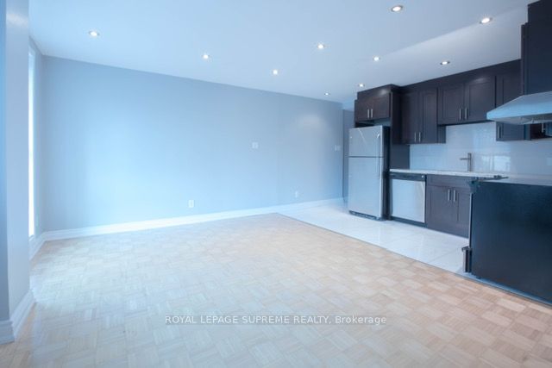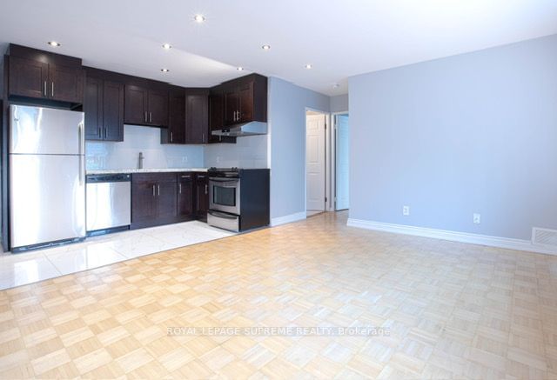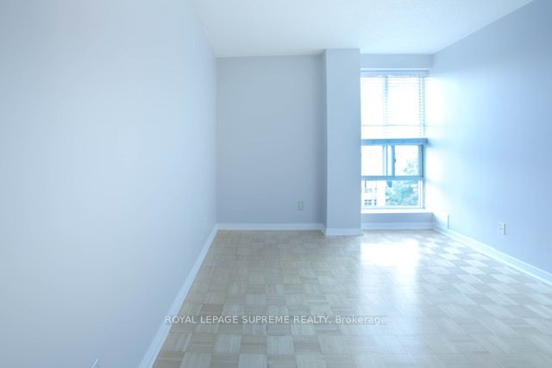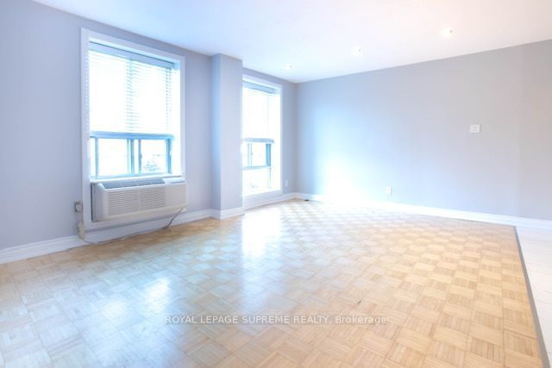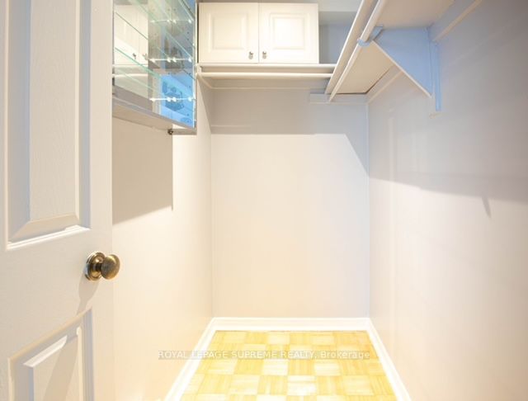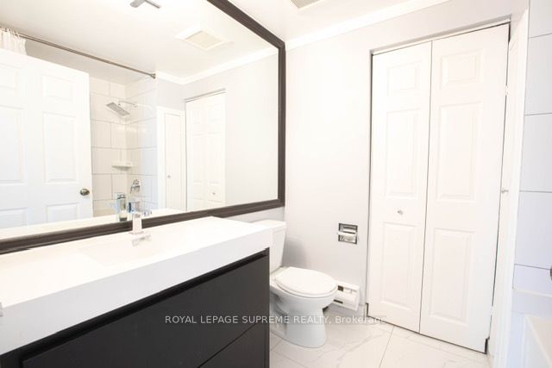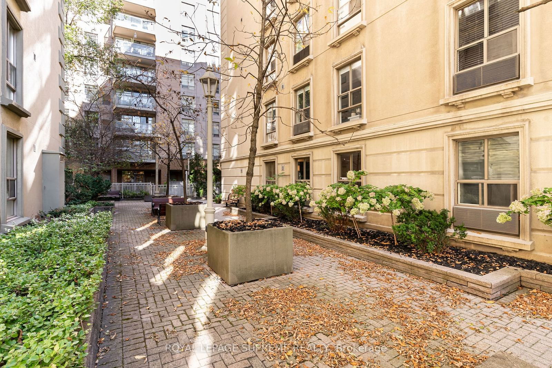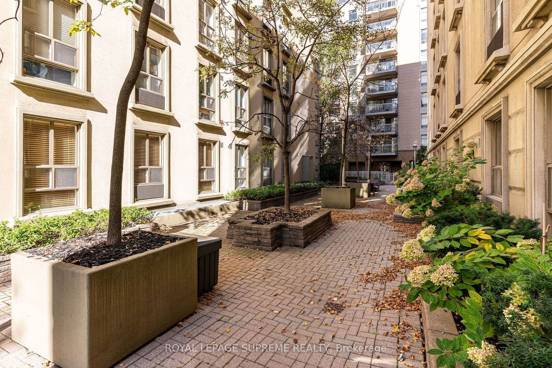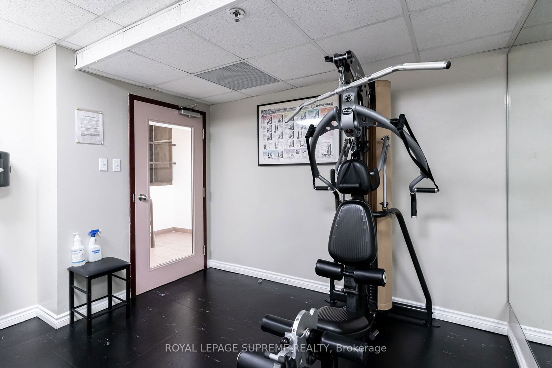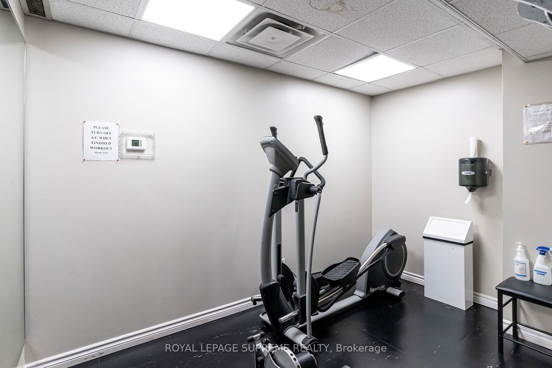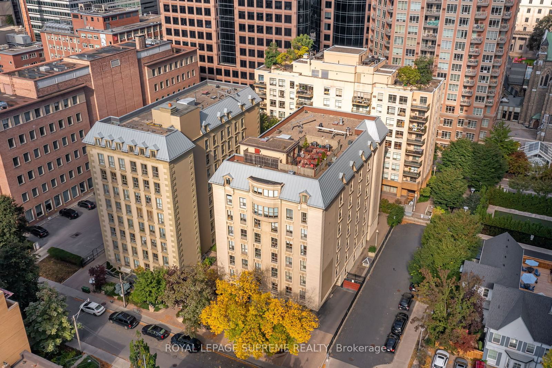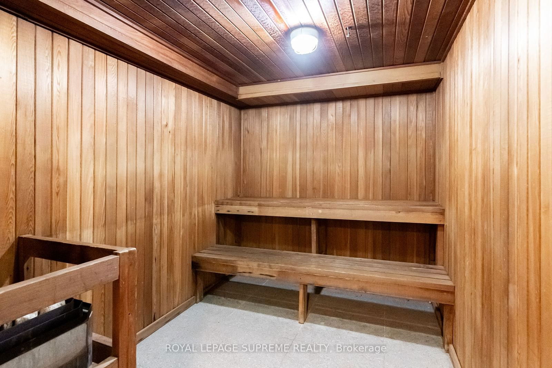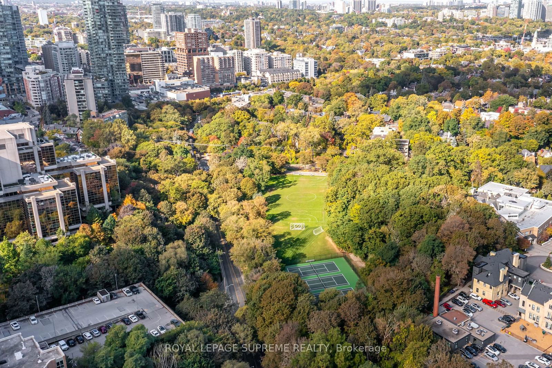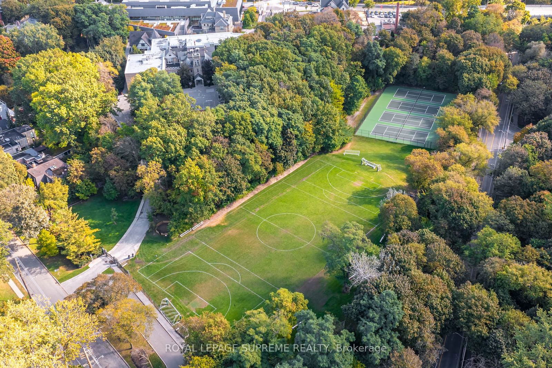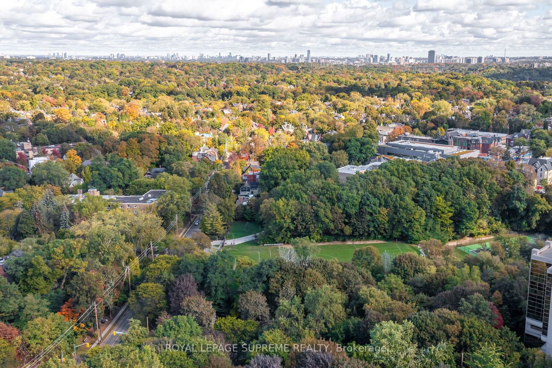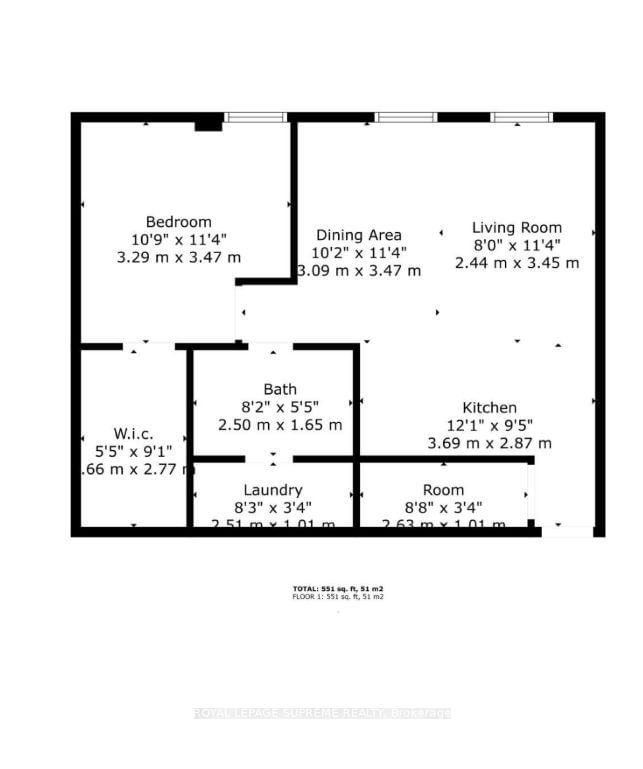607 - 80 Charles St
Listing History
Unit Highlights
Maintenance Fees
Utility Type
- Air Conditioning
- Wall Unit
- Heat Source
- Electric
- Heating
- Forced Air
Room Dimensions
About this Listing
Welcome to the historic Waldorf Astoria Lofts! A south facing 1 bed, 1 bath condo in the heart of the city. Featuring a spacious kitchen with ample cabinet space, sundrenched living room with large windows, and an open and spacious floor plan. Dimmable potlights (2022), updated hood fan (2022), stainless steel appliances, LARGE walk in closet-a rarity in downtown Toronto! A well-kept building with an amazing community feel offering a serene escape amidst the city hustle. Explore nearby neighborhoods like Yorkville, Bloor/Yonge, Church/Wellesley, Evergreen Brickworks, Rosedale, Cabbagetown, & more, with world-class dining and entertainment at your doorstep. Exceptional walkability and transit access with everything you need within a quick distance. Walk score of 99, Transit score of 90!
Extras***MAINTENANCE FEES INCLUDE ALL UTILITIES!!*** Well managed building with healthy reserve fund! Photos are from previous listing. Sauna & Gym in building
royal lepage supreme realtyMLS® #C11824716
Amenities
Explore Neighbourhood
Similar Listings
Demographics
Based on the dissemination area as defined by Statistics Canada. A dissemination area contains, on average, approximately 200 – 400 households.
Price Trends
Maintenance Fees
Building Trends At The Waldorf Astoria Lofts
Days on Strata
List vs Selling Price
Offer Competition
Turnover of Units
Property Value
Price Ranking
Sold Units
Rented Units
Best Value Rank
Appreciation Rank
Rental Yield
High Demand
Transaction Insights at 88 Charles Street E
| Studio | 1 Bed | 1 Bed + Den | 2 Bed | |
|---|---|---|---|---|
| Price Range | $388,000 - $415,000 | $380,000 - $680,000 | No Data | $705,000 |
| Avg. Cost Per Sqft | $876 | $837 | No Data | $874 |
| Price Range | $2,050 | $2,100 - $2,700 | No Data | $3,800 |
| Avg. Wait for Unit Availability | 244 Days | 92 Days | 543 Days | 423 Days |
| Avg. Wait for Unit Availability | 154 Days | 62 Days | No Data | 277 Days |
| Ratio of Units in Building | 20% | 64% | 2% | 15% |
Transactions vs Inventory
Total number of units listed and sold in Church - Toronto
