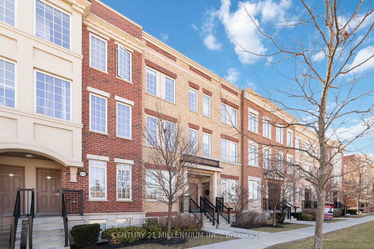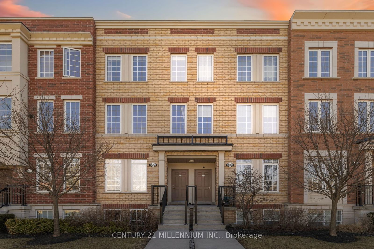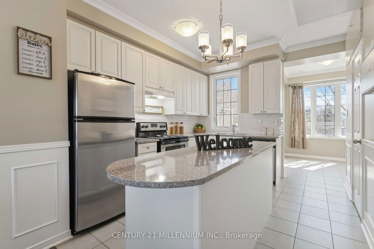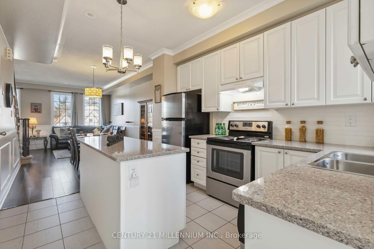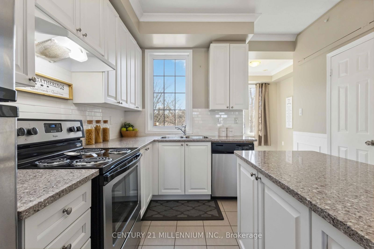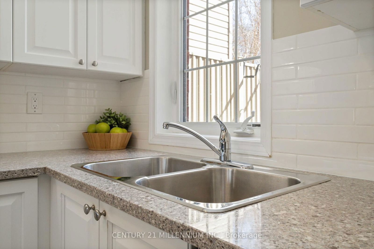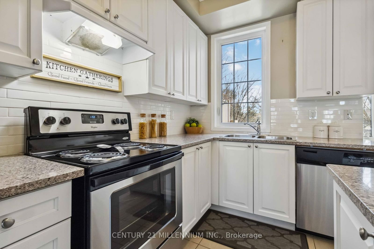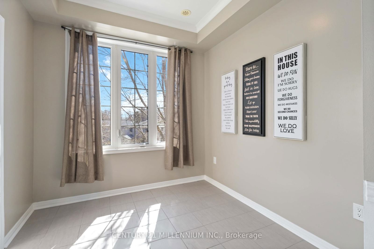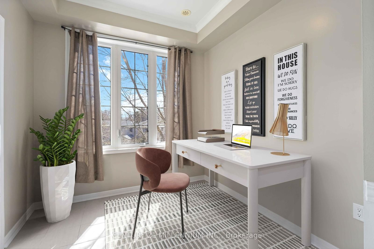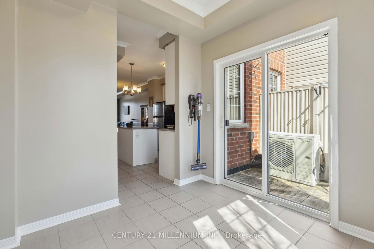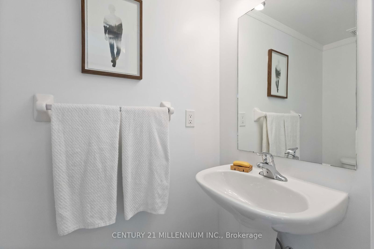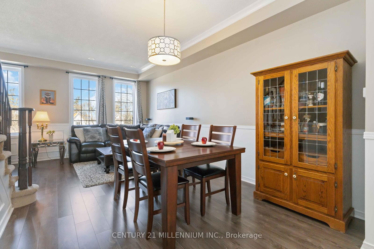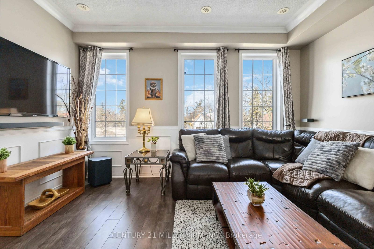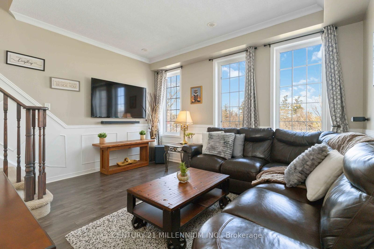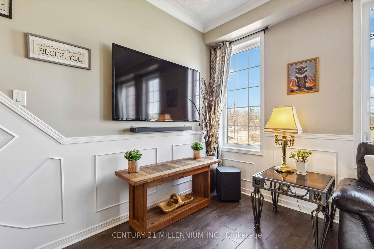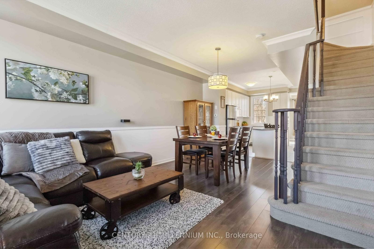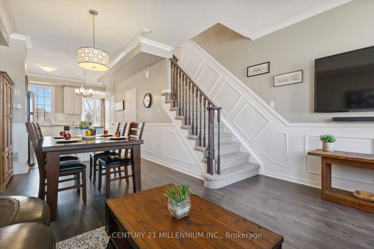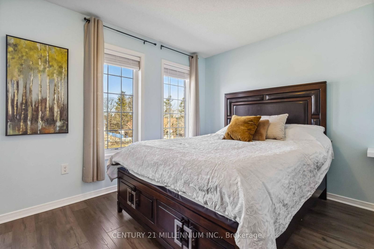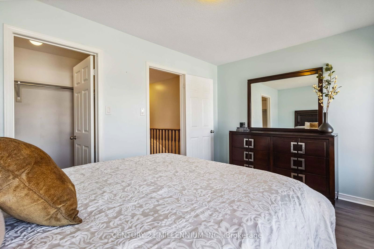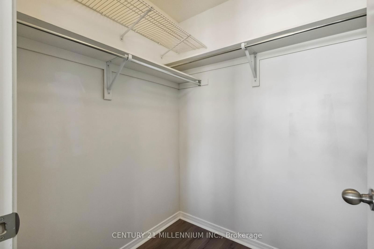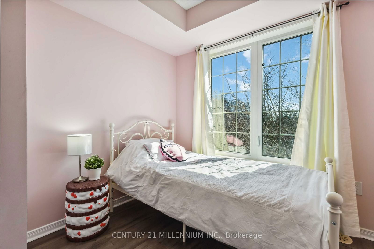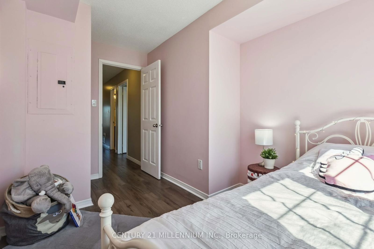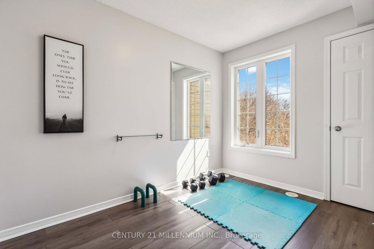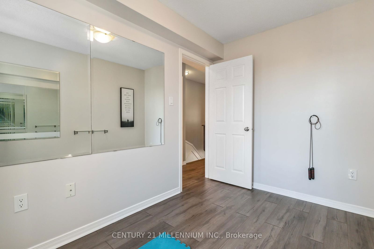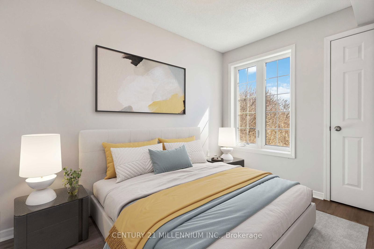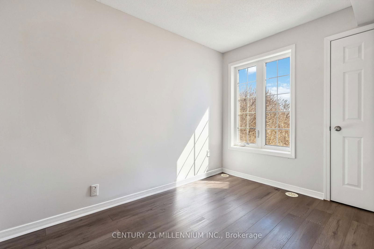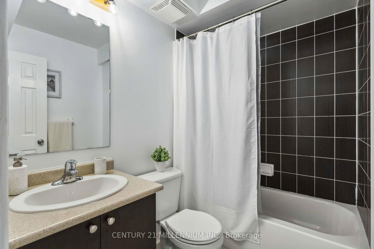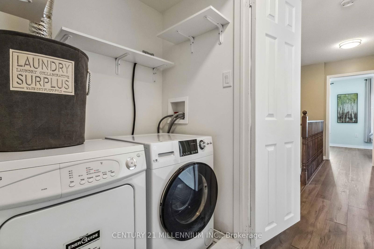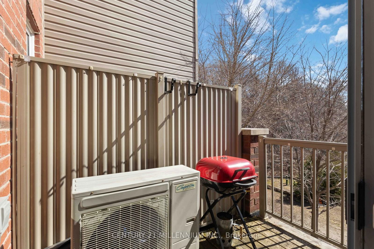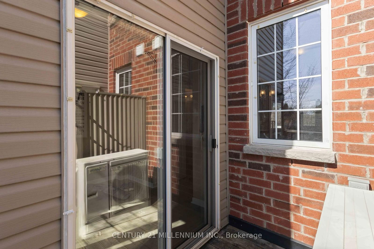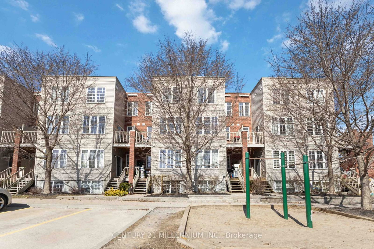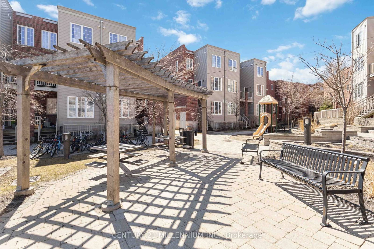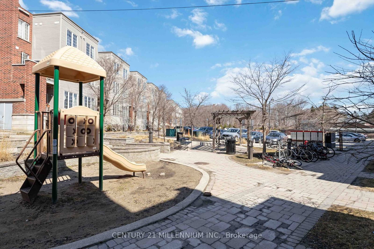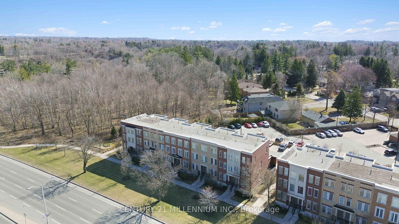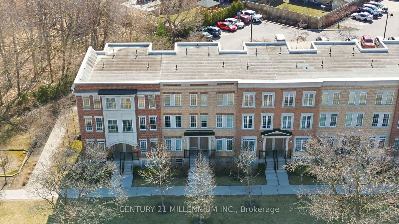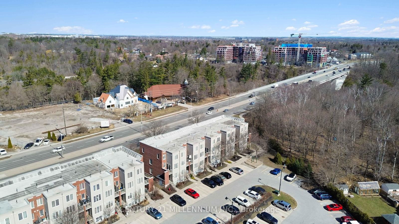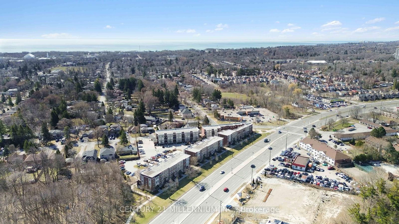6 - 4713 Kingston Rd
Listing History
There are no past listings
Details
Ownership Type:
Condominium
Property Type:
Townhouse
Maintenance Fees:
$424/mth
Taxes:
$2,618 (2024)
Cost Per Sqft:
$602/sqft
Outdoor Space:
Balcony
Locker:
None
Exposure:
North West
Possession Date:
June 15, 2025
Amenities
About this Listing
Welcome to this charming stacked townhouse, perfect for first-time homebuyers and investors alike! This spacious 3-bed, 2-bath home offers the ideal combination of comfort, style, and convenience. Step inside to find an inviting open-concept layout, featuring a bright and airy living space that leads into a kitchen designed for modern living. The kitchen boasts elegant granite countertops and stainless steel appliances, ideal for cooking and entertaining. A cozy breakfast area provides the perfect spot for a morning coffee or can easily be used as a home office, adding versatility to this already functional space. Location is key! Located next to Colonel Danforth Park, Schools and Trails, it's the perfect blend of City meets serene! Situated just minutes from the highway, this property ensures easy commuting and quick access to nearby transit. Major amenities, including shopping, dining, and recreational options, are just a stones throw away, offering unbeatable convenience. Whether you're looking to enter the housing market or seeking a reliable investment opportunity, look no further! (please note that 3 pictures have been virtually staged)
ExtrasS/S Fridge, S/S Stove, B/I S/S Dishwasher, Over the Range Hood Fan(white), Clothes Washer, Clothes Dryer, all Electric Light Fixtures, all Window Coverings and/or Blinds.
century 21 millennium inc.MLS® #E12068108
Fees & Utilities
Maintenance Fees
Utility Type
Air Conditioning
Heat Source
Heating
Room Dimensions
Kitchen
Granite Counter, Stainless Steel Appliances, Backsplash
Bedroomeakfast
Walkout To Balcony, Window, Ceramic Floor
Living
Laminate, Combined with Dining, Large Window
Dining
Laminate, Combined with Living
Primary
Laminate, Walk-in Closet, Window
2nd Bedroom
Laminate, Closet, Window
3rd Bedroom
Laminate, Closet, Window
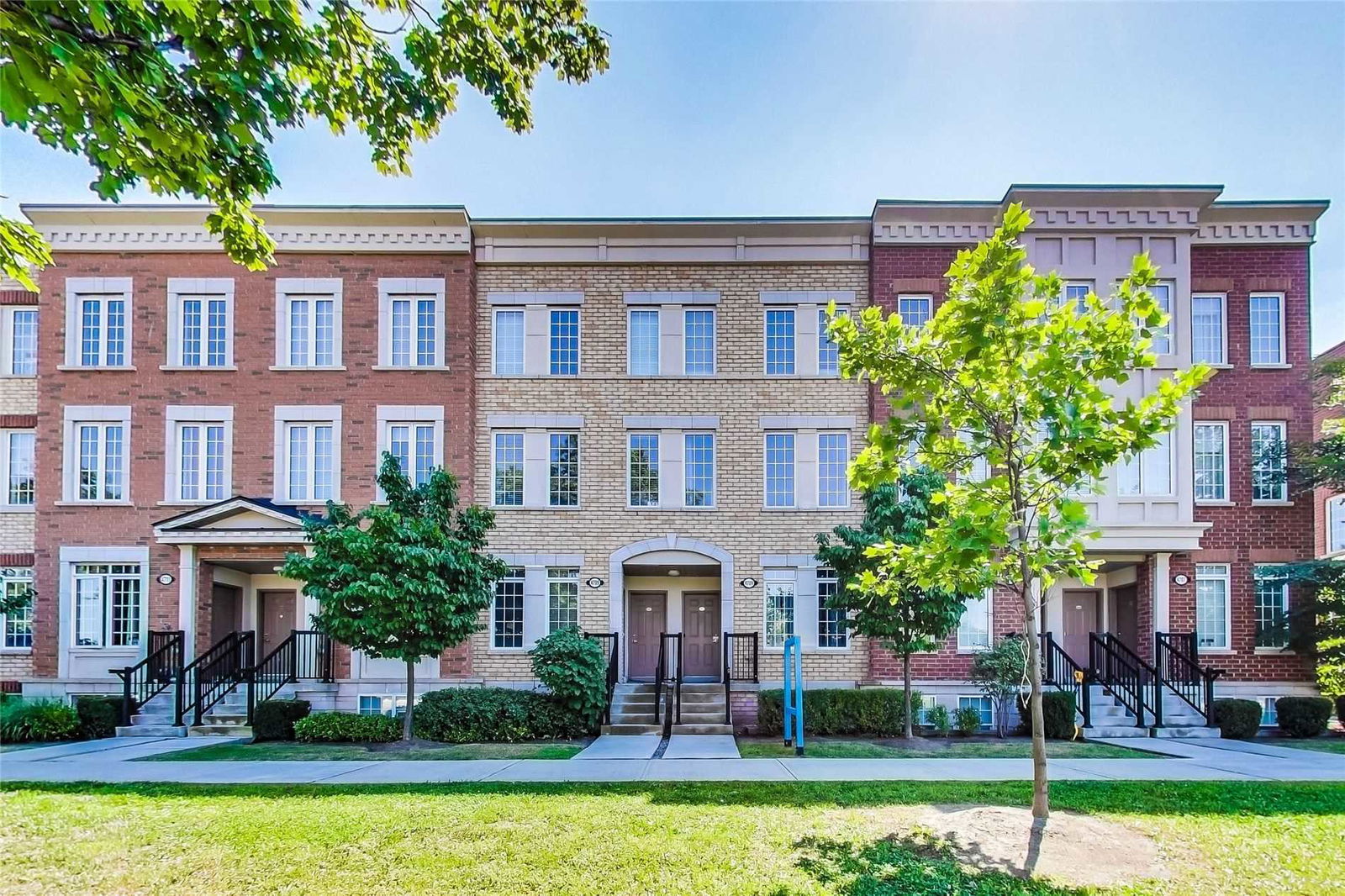
Building Spotlight
Similar Listings
Explore West Hill
Commute Calculator

Mortgage Calculator
Demographics
Based on the dissemination area as defined by Statistics Canada. A dissemination area contains, on average, approximately 200 – 400 households.
Building Trends At Nature's Path Townhomes
Days on Strata
List vs Selling Price
Offer Competition
Turnover of Units
Property Value
Price Ranking
Sold Units
Rented Units
Best Value Rank
Appreciation Rank
Rental Yield
High Demand
Market Insights
Transaction Insights at Nature's Path Townhomes
| 2 Bed | 2 Bed + Den | 3 Bed | 3 Bed + Den | |
|---|---|---|---|---|
| Price Range | $630,000 | $610,000 | $620,000 - $645,000 | No Data |
| Avg. Cost Per Sqft | $499 | $499 | $560 | No Data |
| Price Range | No Data | No Data | $2,750 - $2,975 | No Data |
| Avg. Wait for Unit Availability | 154 Days | 153 Days | 30 Days | 110 Days |
| Avg. Wait for Unit Availability | 105 Days | No Data | 110 Days | No Data |
| Ratio of Units in Building | 20% | 11% | 66% | 5% |
Market Inventory
Total number of units listed and sold in West Hill
