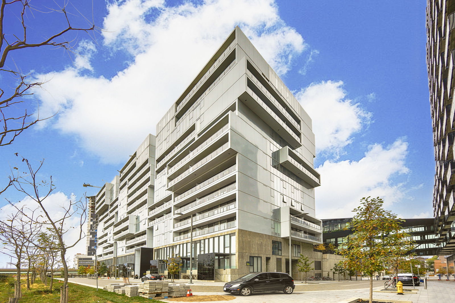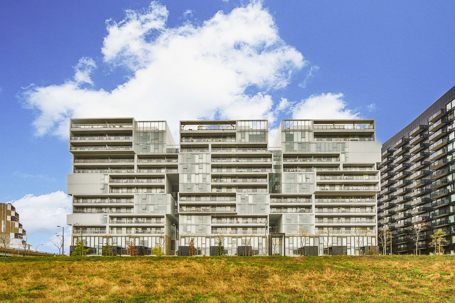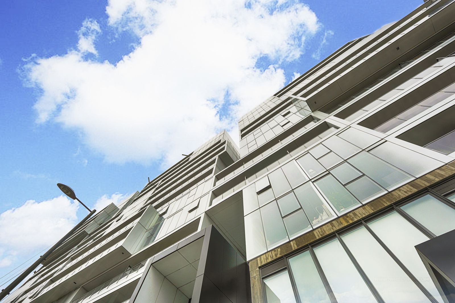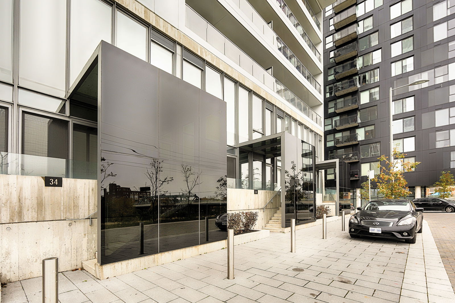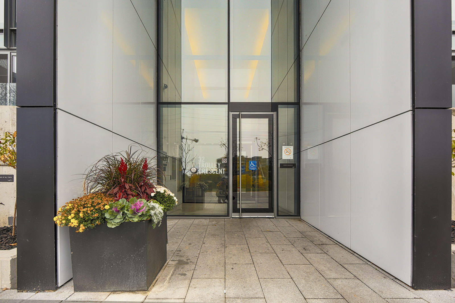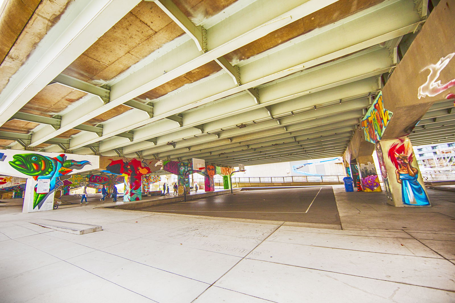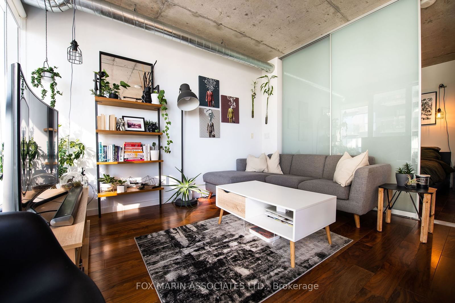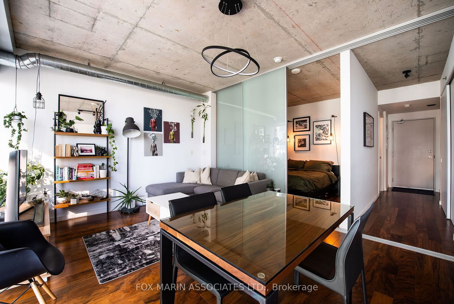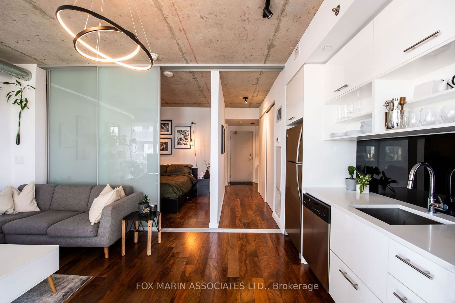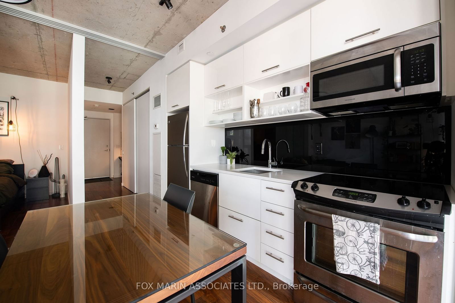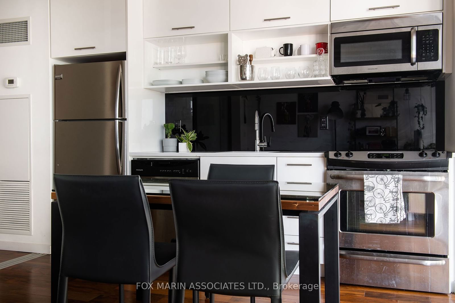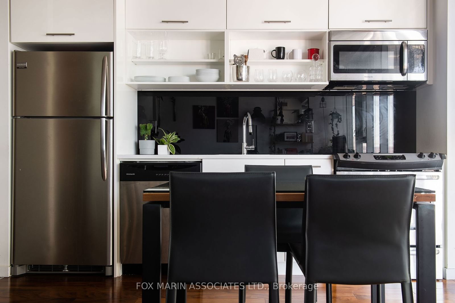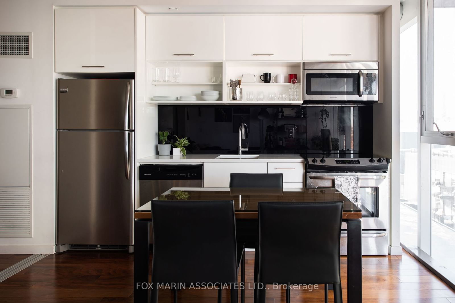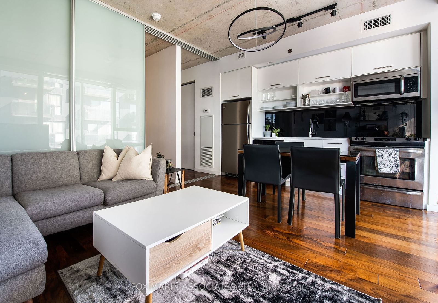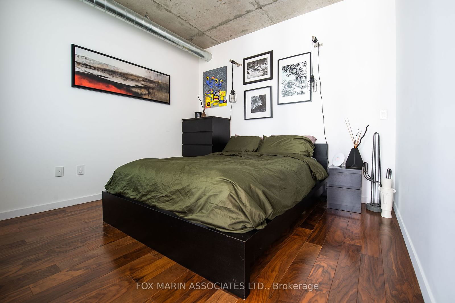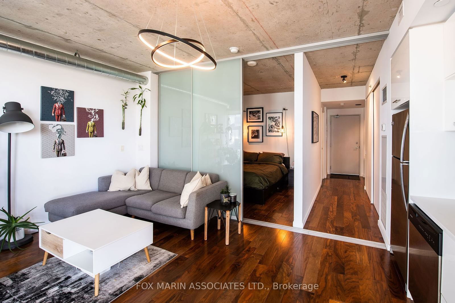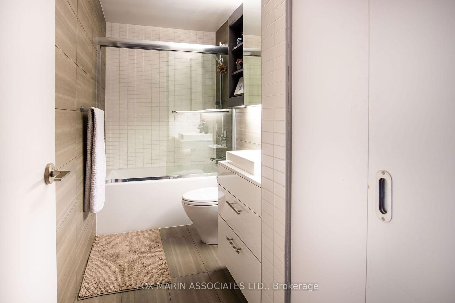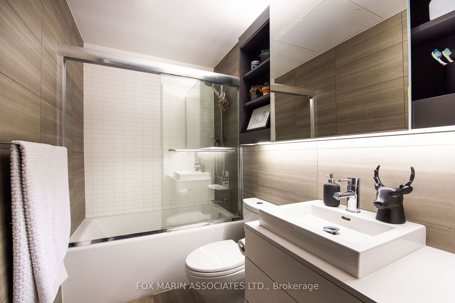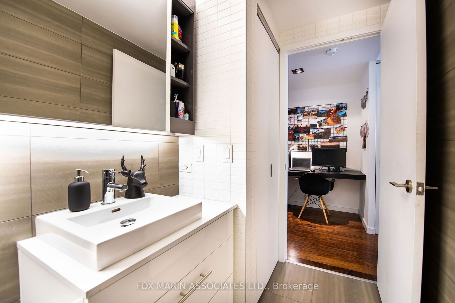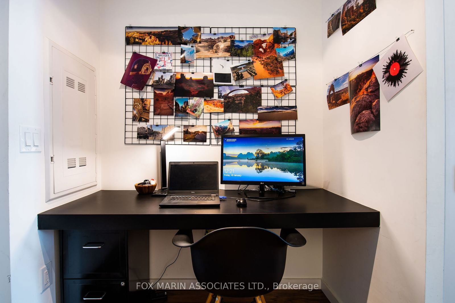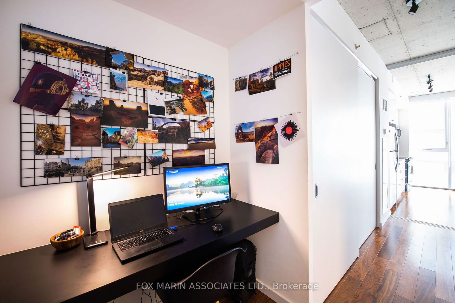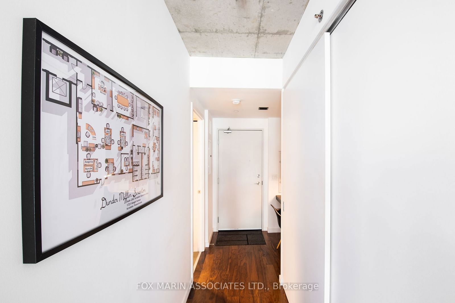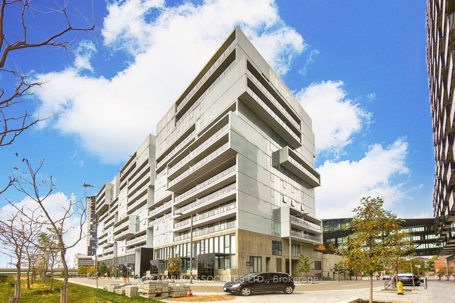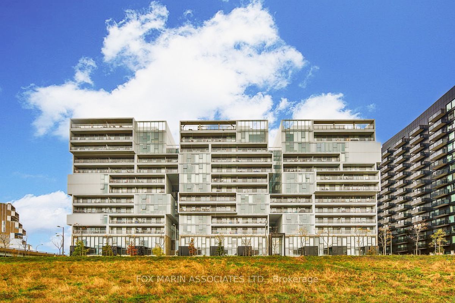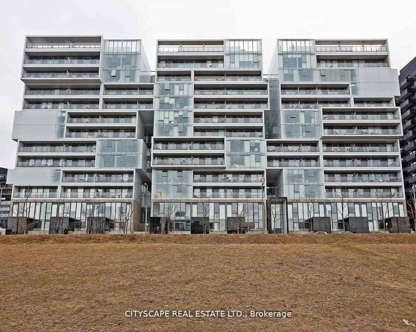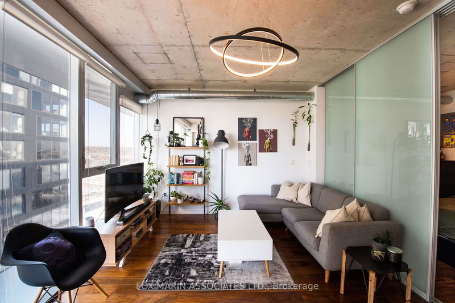20-38 Trolley Crescent
Building Details
Listing History for River City II Lofts
Amenities
Maintenance Fees
About 20-38 Trolley Crescent — River City II Lofts
The River City Project — which includes River City I Lofts and River City Phase 3 — has brought more than 1,100 homes to the area, with almost 250 of these Toronto lofts located at 32 Trolley Crescent, or River City 2 Condo Lofts.
And when there’s an international competition for who gets to build on a piece of land, you know the result is going to be good. Eighteen plans were considered before the honour of developing a portion of the West Don Lands was granted to a Toronto-based firm, Urban Capital.
Comprising three parts, known as phase 1, phase 2, and phase 3, Urban Capital’s proposal for the River City clearly won over the hearts of the jury. Moreover, the developers’ focus on innovative techniques, along with their careful consideration of factors like the marriage of elegance and functionality and environmental friendliness, positioned them perfectly to get this particular job done right. For one, the River City complex was the first carbon neutral multi-residential projects in the city.
River City 2 Lofts is technically made up of three buildings in and of itself, however they feel more like one large structure thanks to the enclosed walkways that provide passage between them. The building also boasts a concierge and a gym, while the remaning extras at 32 Trolley Crescent are less utilitarian, and more amusing: an outdoor garden, a pool, a shared rooftop terrace, and a movie room are all available for residents to use.
Nicknamed “the Jewel of River City,” the white exterior was designed by Saucier + Perrotte to juxtapose its darker-hued neighbours. The colour scheme also functions to make the building appear light and airy, like a cloud rising above the river below. The architecture is also modern and slightly angular, and essentially resembles no other building in Toronto.
Perhaps this is why the building has received so much attention, and even praise, since its construction in 2015. That very year, both Urban Toronto and BlogTO named 32 Trolley Crescent one of their favourite new buildings. Even more impressively, River City 2 Lofts has received 8 Governor General medals for its architectural superiority in the short time since its construction.
The Suites
It’s not just the building as a whole that’s impressive at 32 Trolley Crescent — the individual homes are also sights to be seen. With around 250 units, it’s no surprise that these soft lofts range considerably in size. Simple bachelor units start at around 400 square feet, perfect for a single professional or a young couple. Moving up in size, the largest units feature two bedrooms plus a den, and reach to 1,900 square feet.
Prospective buyers who require some outdoor space are all in luck at River City 2 Lofts, as all of these lofts are equipped with balconies. For those who really can’t get enough of the outdoors, the two-storey penthouse units have the biggest outdoor areas of all.
Toronto condos for sale at 32 Trolley Crescent are the epitome of the soft loft style: they feature open concept layouts, floor-to-ceiling windows, high ceilings, and exposed concrete finishes. These are ideal for buyers who want the wide-open feel of a loft, with the modern finishes of a contemporary condo.
The Neighbourhood
The River City Project is located in Corktown neighbourhood, in an area often referred to as The West Don Lands. This area is cordoned off by natural and artificial boundaries: the Don River is just to the east, while a rail line forms its southernmost border. This way, the neighbourhood has that ideal blend of industrial and natural — it’s both dynamic and relaxed.
As a pre-planned neighbourhood, the area is also more innovative than others. The West Don Lands pioneered the use of “woonerfs,” a method of traffic calming that originated in the Netherlands and is widely used throughout Europe. Set just east of the financial district and the bustling Yonge-Dundas Square area, the West Don Lands has a real community atmosphere that attracts people from every walk of life.
In just a short walk, residents of River City can reach a number of neighbourhoods, each with a unique character of its own. The Distillery District, where art galleries and elegant boutiques set in heritage buildings line the cobblestone roads. Also nearby is St. Lawrence Market, which was once named one of the best food markets in the world by National Geographic.
While River City is quite obviously located in the centre of a metropolitan city, it benefits from being surrounded by green spaces as well. Riverdale Park is a great place to spend a day in the spring and summer months, with its baseball diamonds, cricket pitch, and outdoor swimming pool. The Don Valley Trail that follows the river is also a great way to have a hiking adventure without leaving the city — or even the neighbourhood for that matter.
Transportation
By living just below the intersection of Queen and King Streets East, residents are well positioned to travel throughout the city. Streetcars along King and Queen will land passengers at the Yonge subway line, where one can connect with trains moving north and south. Alternatively, the 65 Parliament bus route is ideal for those who want access to the Bloor-Danforth line.
Drivers, on the other hand, will love how close they live to the Don Valley Parkway and the Gardiner Expressway. Both of these routes are fast-paced options for making one’s way outside of the city. For local travel, Richmond and Adelaide are great one-way streets for rides to and from the city centre.
As for weekend getaways (or lengthier ones, at that), Go and VIA Rail trains leave from Union Station, which can be reached in under 10 minutes by car or just over 15 on public transit. Even Pearson International Airport can be reached from River City 2 Lofts, in just one hour without a car, or 25 minutes when driving.
Reviews for River City II Lofts
No reviews yet. Be the first to leave a review!
 1
1Listings For Sale
Interested in receiving new listings for sale?
 2
2Listings For Rent
Interested in receiving new listings for rent?
Explore Corktown - Toronto
Similar lofts
Demographics
Based on the dissemination area as defined by Statistics Canada. A dissemination area contains, on average, approximately 200 – 400 households.
Price Trends
Maintenance Fees
Building Trends At River City II Lofts
Days on Strata
List vs Selling Price
Offer Competition
Turnover of Units
Property Value
Price Ranking
Sold Units
Rented Units
Best Value Rank
Appreciation Rank
Rental Yield
High Demand
Transaction Insights at 20-38 Trolley Crescent
| Studio | 1 Bed | 1 Bed + Den | 2 Bed | 2 Bed + Den | 3 Bed + Den | |
|---|---|---|---|---|---|---|
| Price Range | No Data | $365,000 - $506,300 | $685,000 | $795,000 | $989,999 | No Data |
| Avg. Cost Per Sqft | No Data | $963 | $1,125 | $1,040 | $824 | No Data |
| Price Range | No Data | $1,900 - $2,150 | $2,020 - $3,050 | $2,850 - $4,050 | No Data | No Data |
| Avg. Wait for Unit Availability | No Data | 25 Days | 49 Days | 32 Days | 184 Days | No Data |
| Avg. Wait for Unit Availability | 386 Days | 9 Days | 24 Days | 30 Days | 217 Days | No Data |
| Ratio of Units in Building | 1% | 49% | 22% | 26% | 4% | 1% |
Unit Sales vs Inventory
Total number of units listed and sold in Corktown - Toronto
