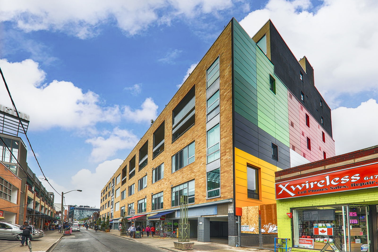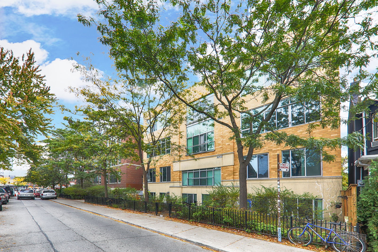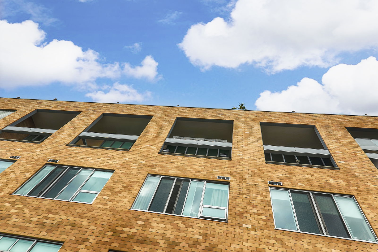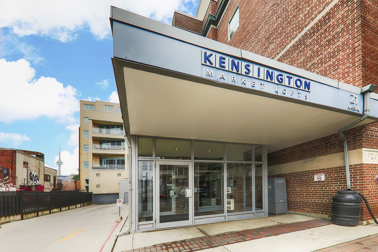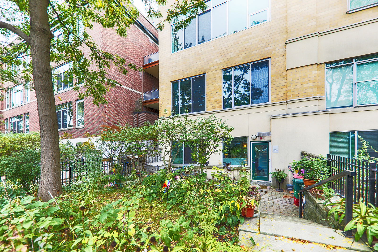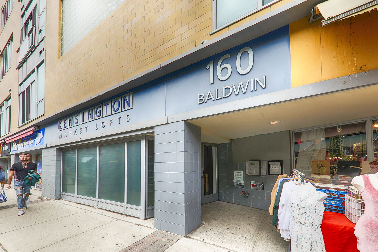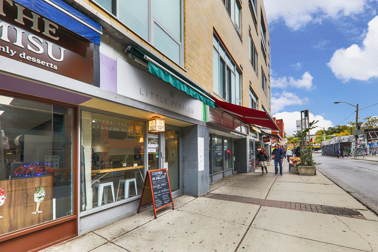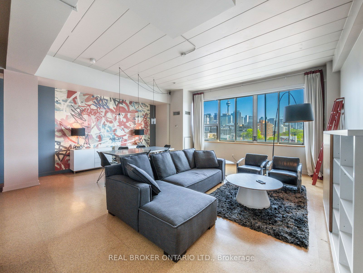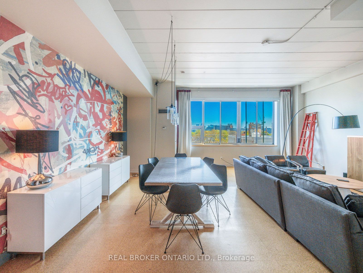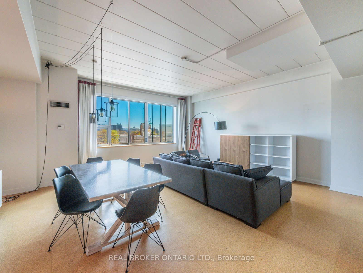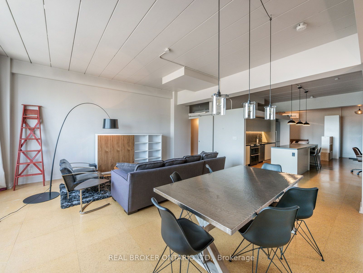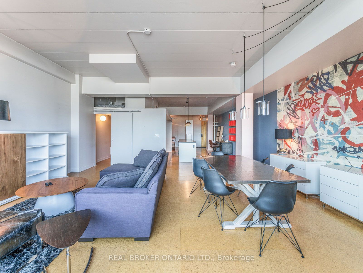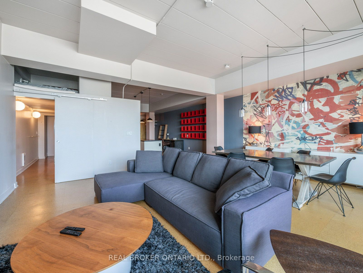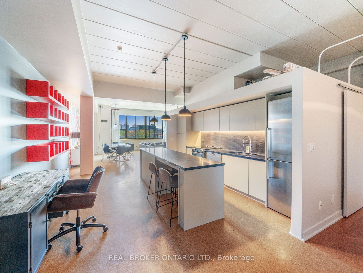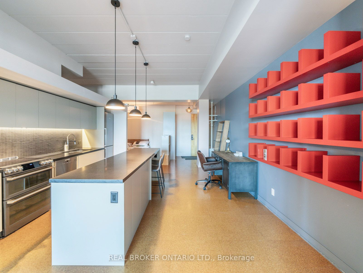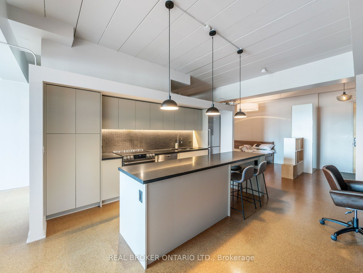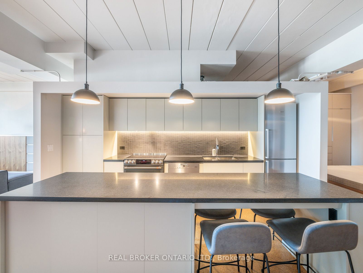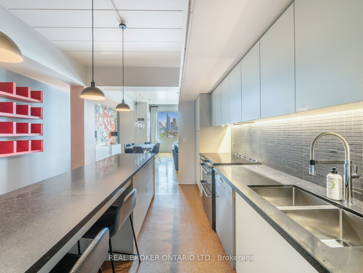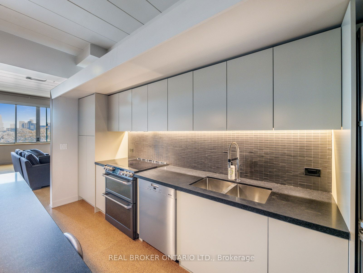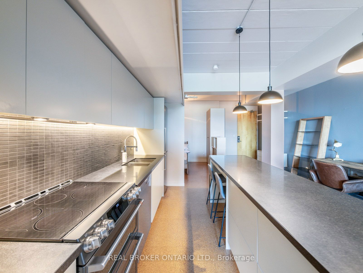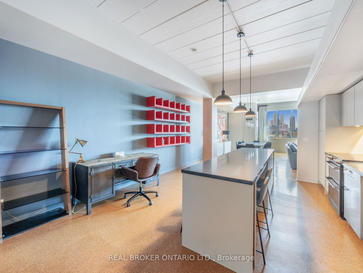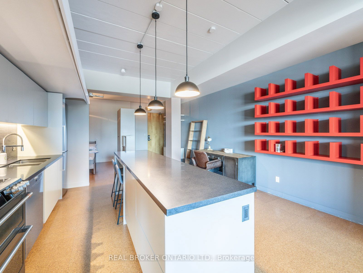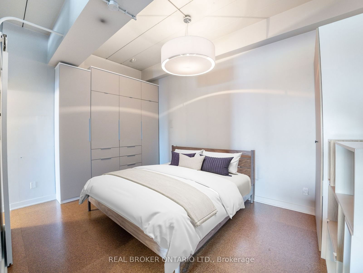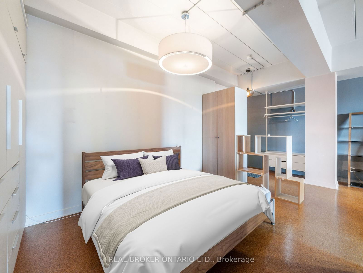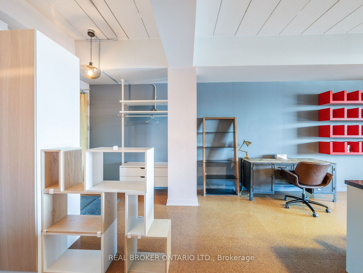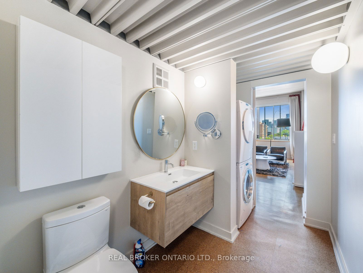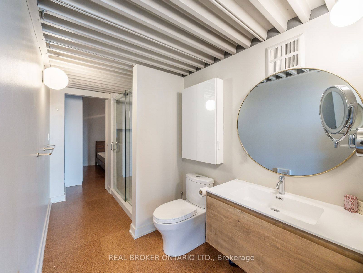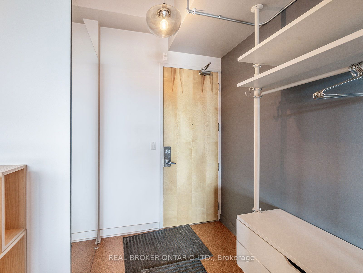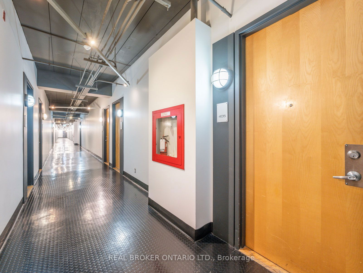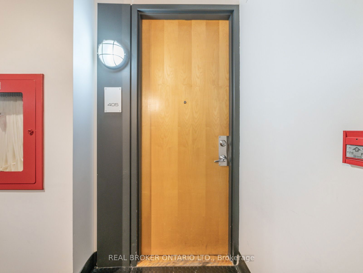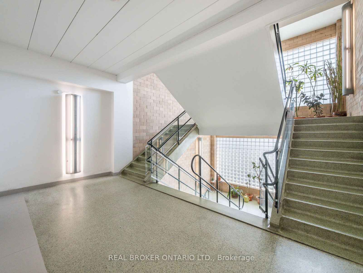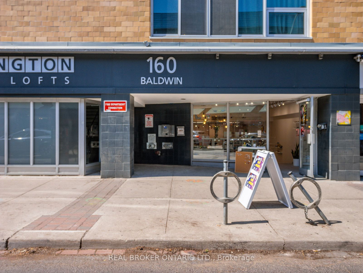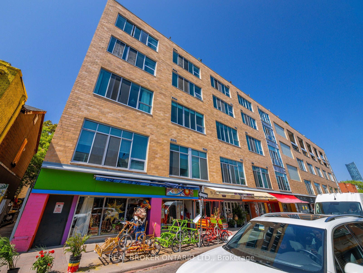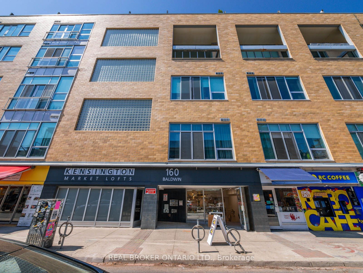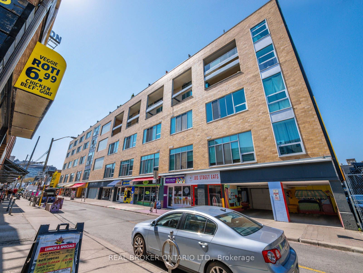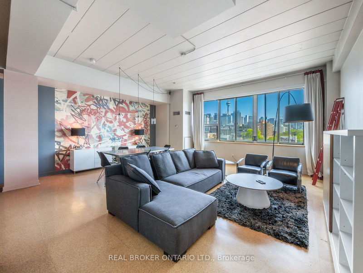160 Baldwin Street & 21 Nassau Street
Building Details
Listing History for Kensington Market Lofts
Amenities
Maintenance Fees
About 160 Baldwin Street — Kensington Market Lofts
Everyone in Toronto loves a good Pedestrian Sunday in Kensington Market neighbourhood: vendors set up shop outside their storefronts, dancers and entertainers alike fuel the day’s wild energy, and the aromas of various cuisines mingle in the air. What weekend visitors don’t realize about the market, however, is the serenity enjoyed by residents once the week begins.
It’s no wonder, what with Kensington Market’s lengthy history, that the area contain a hard loft conversion or two. Located at 160 Baldwin & 21 Nassau, the structure that houses the Kensington Market Lofts is nearly a century old. Originally a 1920s schoolhouse, 160 Baldwin & 21 Nassau was first transformed into part of George Brown College before becoming residential lofts in 2000.
The final renovation process was executed by Context Developments, resulting in 145 authentic hard lofts in the heart of the market. Curiously, the building technically has two addresses: 160 Baldwin & 21 Nassau. The Nassau side is outfitted with gardens, and ground-floor homes facing this street boast their very own private entrances. The ground floor of the Baldwin side, on the other hand, is filled with retail shops for residents and visitors to enjoy.
As for outdoor spaces, some upper-storey lofts are equipped with rooftop terraces or gardens, while other residents will opt to spend time reading or relaxing on the shared rooftop terrace, or in the communal landscaped courtyard below.
Although residents of the Kensington Market Lofts are likely to be found out and about in the city, the building offers a party room and a meeting room for when the mood to host strikes.
The Suites
Perfectly fitting for the eclectic crowd attracted to Kensington Market, the Toronto lofts found within range significantly in size. The 145 units at the Kensington Market Lofts begin at approximately 500 square feet, with the largest home covering a generous 1,800.
The Kensington Market Lofts technically come in two styles — one bedroom or two — although layouts differ, with some homes even spread out over two floors.
Thanks to their status as hard lofts, and the building’s past life as a school, the homes at the Kensington Market Lofts are distinctive from typical downtown Toronto condos for sale. Oversized windows allow sunlight to illuminate every corner of these open concept lofts, while ceiling heights can soar to almost 15 feet high.
The Neighbourhood
Kensington Market clearly attracts tourists and visitors on the weekends, however residents living in this neighbourhood get to see a different side of it. Local business owners and residents come to quickly know one another by name, testament to the Market’s community-oriented nature.
For about two centuries now, Kensington Market has been home to newcomers to Toronto: Scottish and Irish immigrants move in during the late 19th Century, followed by a large number of European Jews before World War II, and an even greater number of Chinese immigrants afterward.
Because of its eclecticism, the market is chock-full of shops and restaurants for those looking to procure unusual delights. Vintage clothing shops line Kensington Avenue, while cheese boutiques, bakeries, butchers, and fresh produce markets dot the rest of the area.
Neighbouring areas are also delightful, including Chinatown to the east, the University of Toronto to the north, and Queen West to the south. The Art Gallery of Ontario is also a short walk away, where the biggest art events in the city occur.
Transportation
Thanks to its central location, residents living at 160 Baldwin & 21 Nassau have many options for transportation. To begin with those who don’t own cars of their own, east-west streetcars run along either College or Dundas, transporting passengers toward Queen’s Park or St. Patrick subway stations, respectively. For those heading north or south, the Kensington Market Lofts are sandwiched between Spadina Avenue and Bathurst Street, both of which contain streetcar routes of their own.
Drivers, on the other hand, can most definitely make use of all four of these major roadways. Alternatively, those heading out on longer journeys (or leaving the city altogether) can easily reach the Gardiner Expressway via Spadina, or the 401 via Bathurst Street. A quick ride along Bloor Street will also land drivers at either the 427 or the Don Valley Parkway.
Last but not least, residents are ideally situated to simply walk or cycle around the city. Bike Lanes along College and Beverley streets will come in handy for cyclists, while restaurants, groceries, gyms, libraries, theatres, and more can all be found within walking distance of 160 Baldwin & 21 Nassau.
Reviews for Kensington Market Lofts
No reviews yet. Be the first to leave a review!
 0
0Listings For Sale
Interested in receiving new listings for sale?
 1
1Listings For Rent
Interested in receiving new listings for rent?
Explore Kensington Market
Similar lofts
Demographics
Based on the dissemination area as defined by Statistics Canada. A dissemination area contains, on average, approximately 200 – 400 households.
Price Trends
Maintenance Fees
Building Trends At Kensington Market Lofts
Days on Strata
List vs Selling Price
Offer Competition
Turnover of Units
Property Value
Price Ranking
Sold Units
Rented Units
Best Value Rank
Appreciation Rank
Rental Yield
High Demand
Transaction Insights at 160 Baldwin Street
| Studio | 1 Bed | 1 Bed + Den | 2 Bed | 2 Bed + Den | |
|---|---|---|---|---|---|
| Price Range | No Data | $608,000 - $890,000 | $970,000 - $1,300,010 | $1,665,000 | $1,129,000 |
| Avg. Cost Per Sqft | No Data | $990 | $964 | $943 | $1,006 |
| Price Range | No Data | $2,800 - $2,850 | $3,000 | No Data | No Data |
| Avg. Wait for Unit Availability | No Data | 110 Days | 443 Days | 545 Days | 2804 Days |
| Avg. Wait for Unit Availability | 162 Days | 223 Days | 630 Days | 333 Days | No Data |
| Ratio of Units in Building | 1% | 55% | 25% | 18% | 2% |
Unit Sales vs Inventory
Total number of units listed and sold in Kensington Market
