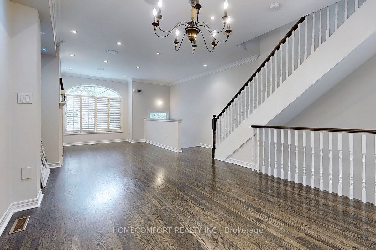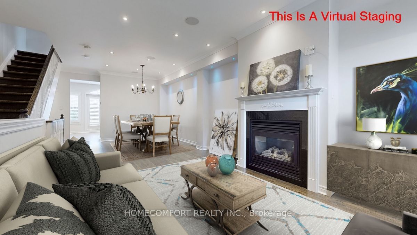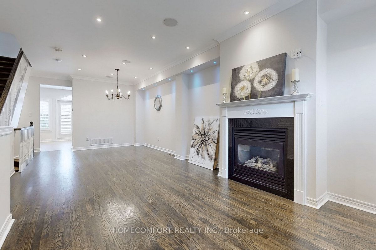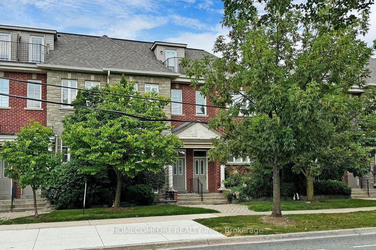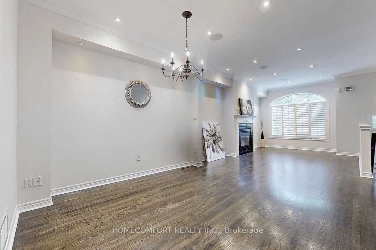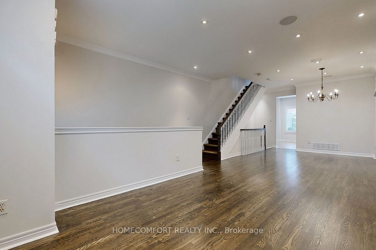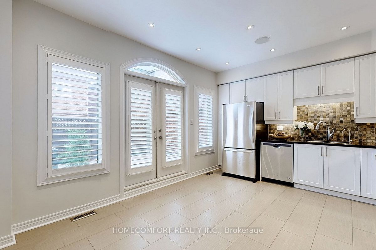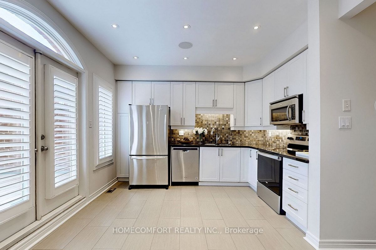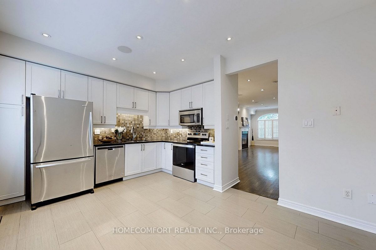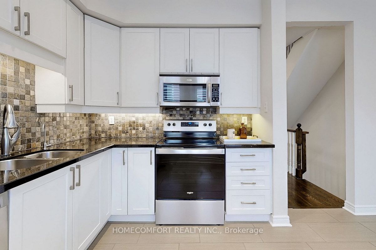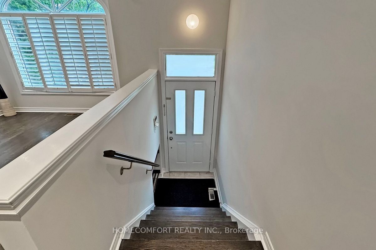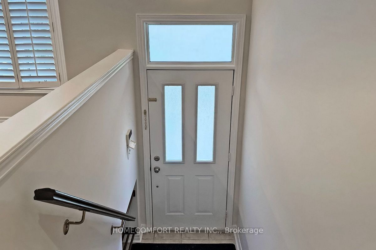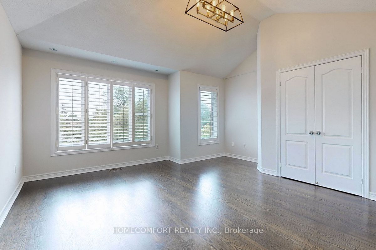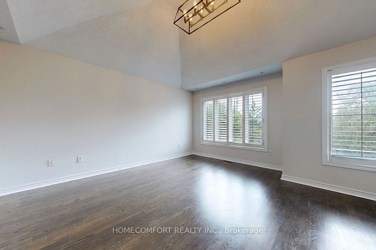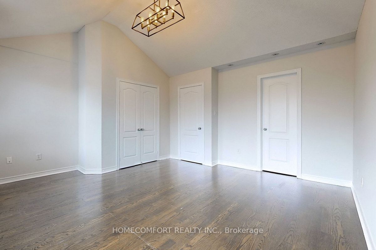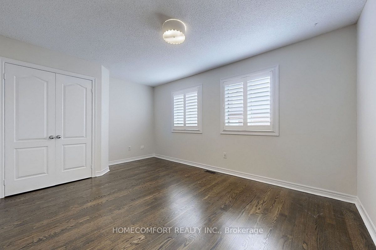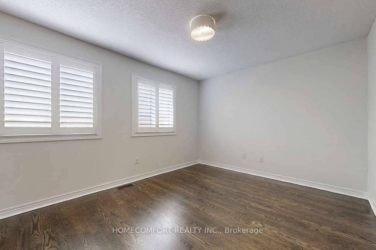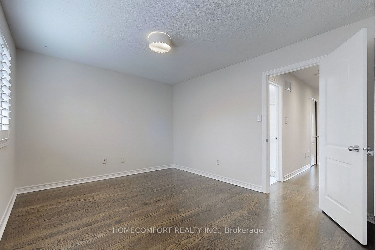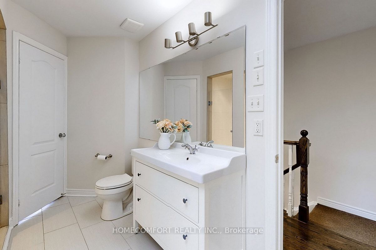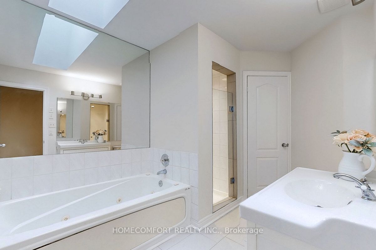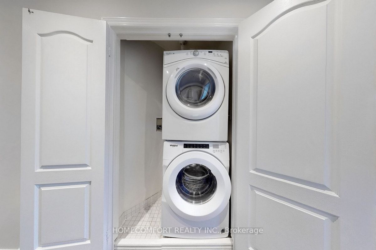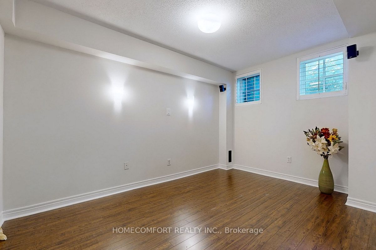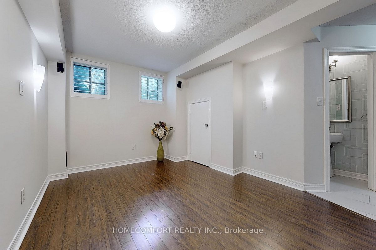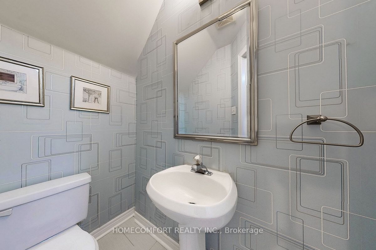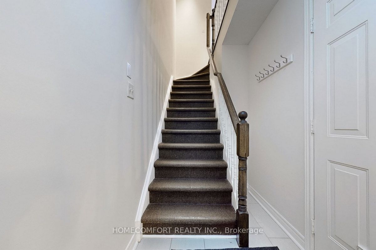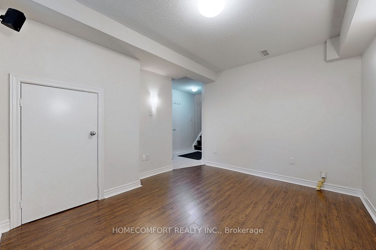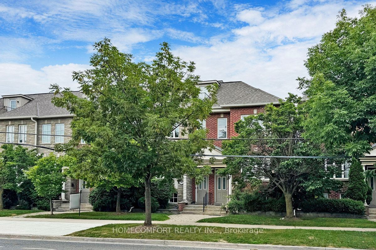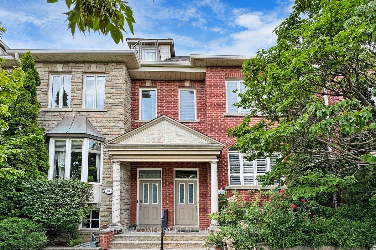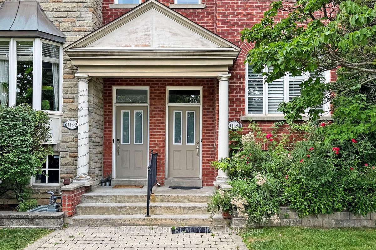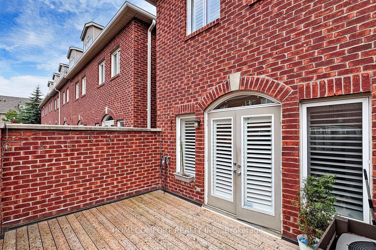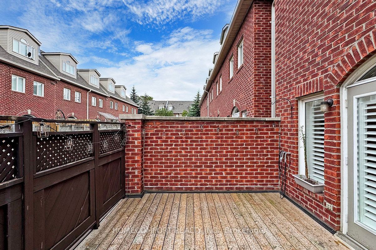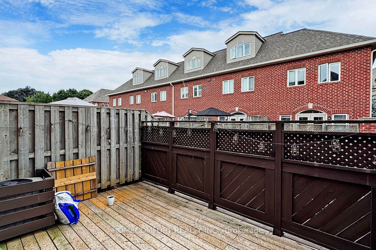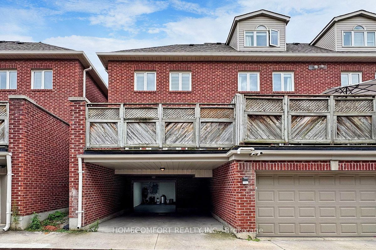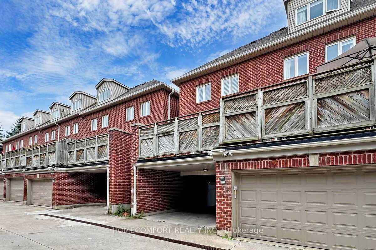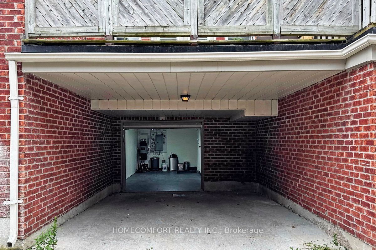Listing History
Unit Highlights
Maintenance Fees
Utility Type
- Air Conditioning
- Central Air
- Heat Source
- Gas
- Heating
- Forced Air
Room Dimensions
About this Listing
South Facing Sun Filled 2-storey End Unit Townhome with High Ceilings on Main Floor. Spacious Open Concept Living & Dining Elegantly Equipped with Gas Fireplace, Color-Changing Lights, Crown Mouldings, Pot Lights and Built-in Speakers. Large & Bright Eat-in Kitchen with Granite Countertops, Brand New Pantry Doors, Stainless Steel Appliances & Walk-out to Deck with BBQ Gas Line. Ground Level Family Room Can be Used as 3rd Bedroom. Repainted From Top to Bottom. Bus Stop at Door. Walking to Mimico Go Station, Community Centre. Minutes to Costco, Restaurants, Movies, Groceries, Shopping Malls, Highway, and Beaches.
homecomfort realty inc.MLS® #W11214265
Amenities
Explore Neighbourhood
Similar Listings
Demographics
Based on the dissemination area as defined by Statistics Canada. A dissemination area contains, on average, approximately 200 – 400 households.
Price Trends
Maintenance Fees
Building Trends At Oxford Court Townhouses
Days on Strata
List vs Selling Price
Offer Competition
Turnover of Units
Property Value
Price Ranking
Sold Units
Rented Units
Best Value Rank
Appreciation Rank
Rental Yield
High Demand
Transaction Insights at 112-116 Evans Avenue
| 2 Bed | 2 Bed + Den | 3 Bed | 3 Bed + Den | |
|---|---|---|---|---|
| Price Range | $1,020,000 | $1,130,000 - $1,137,000 | $1,242,000 - $1,250,500 | $1,224,900 |
| Avg. Cost Per Sqft | $587 | $625 | $617 | $556 |
| Price Range | No Data | $3,900 | No Data | $4,500 |
| Avg. Wait for Unit Availability | 80 Days | 90 Days | 48 Days | 429 Days |
| Avg. Wait for Unit Availability | 866 Days | 178 Days | 170 Days | 1289 Days |
| Ratio of Units in Building | 15% | 25% | 54% | 8% |
Transactions vs Inventory
Total number of units listed and sold in Mimico
