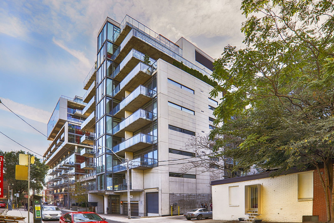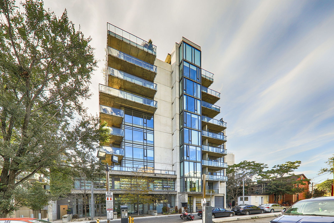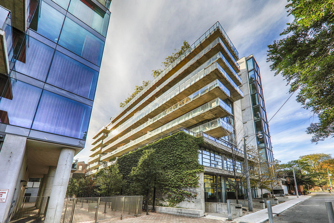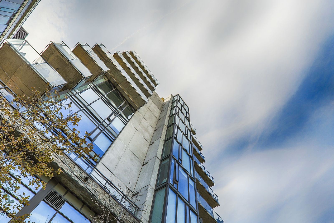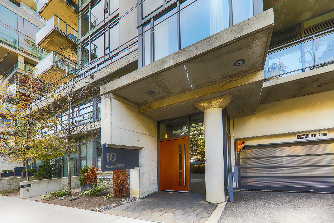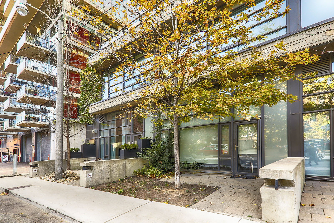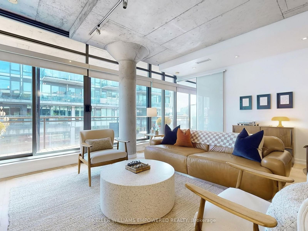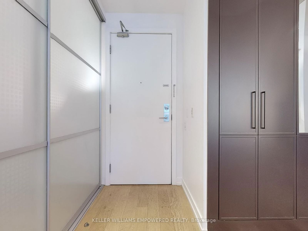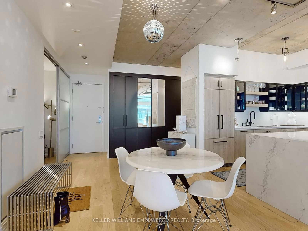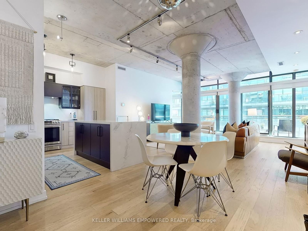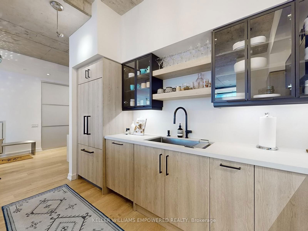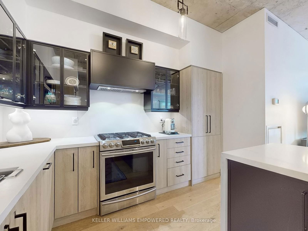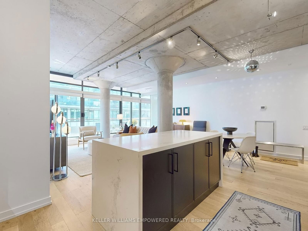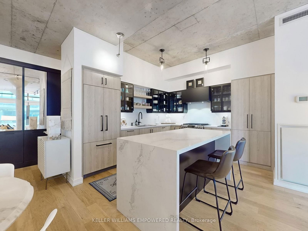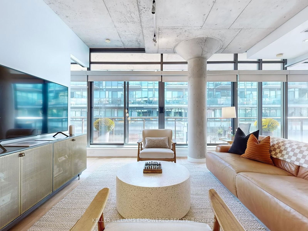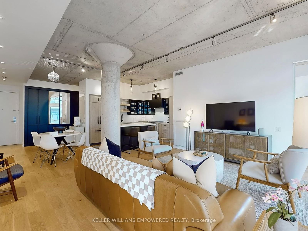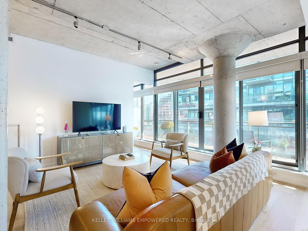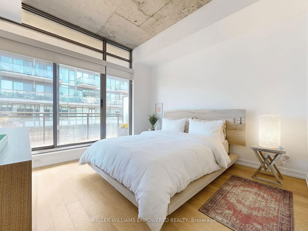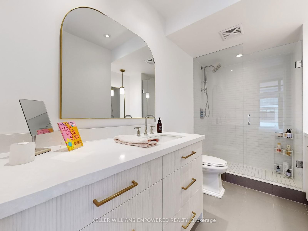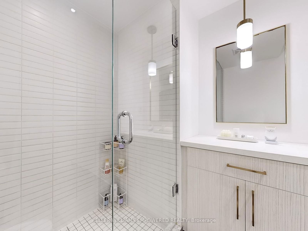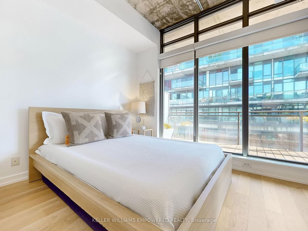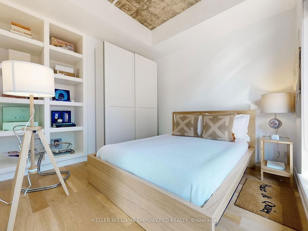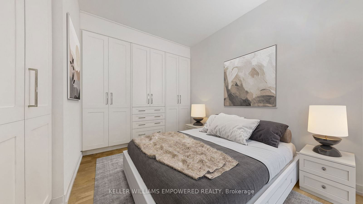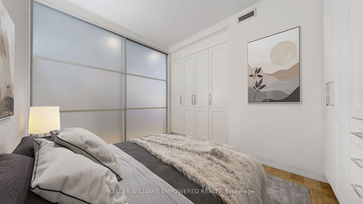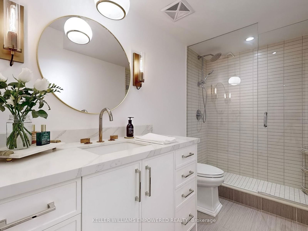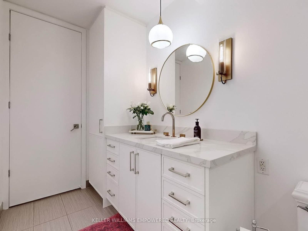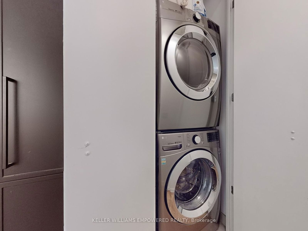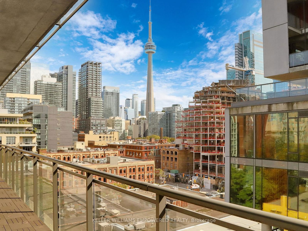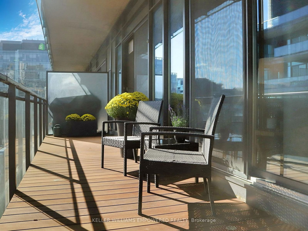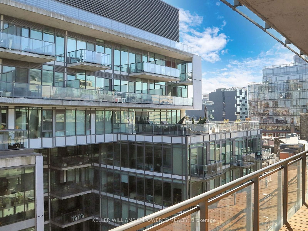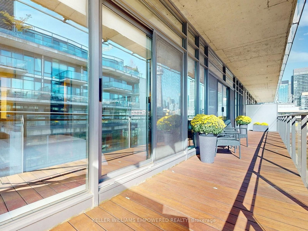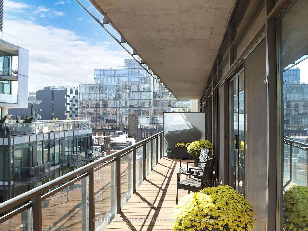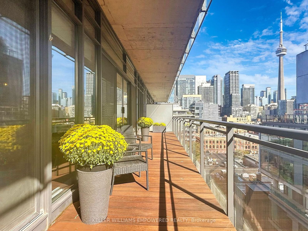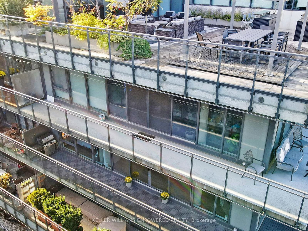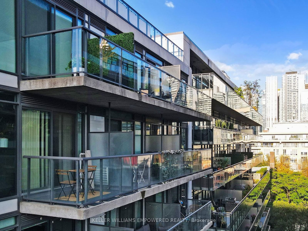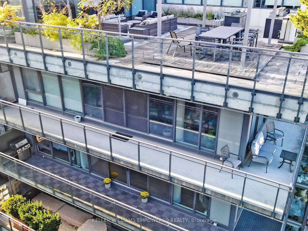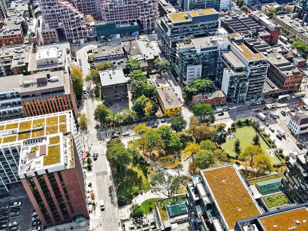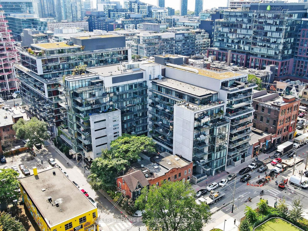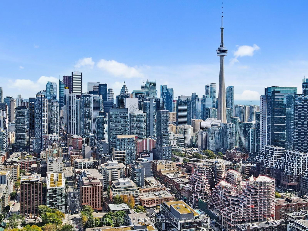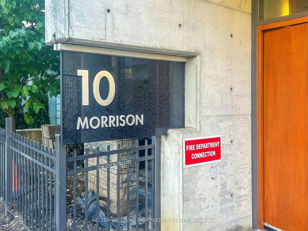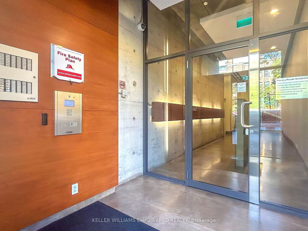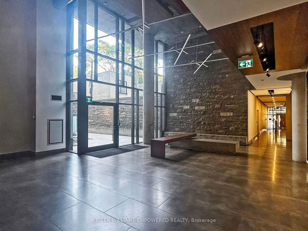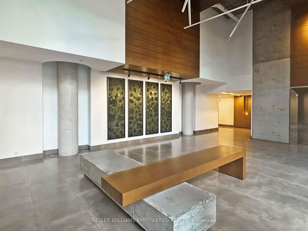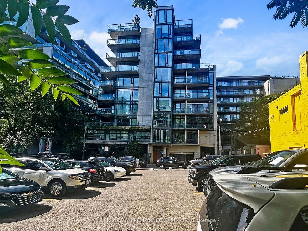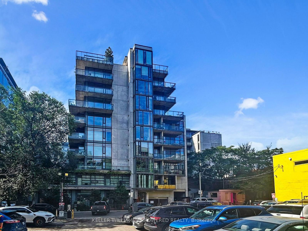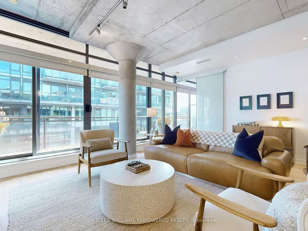Building Details
Listing History for Fashion District Lofts
Amenities
Maintenance Fees
About 10 Morrison Street — Fashion District Lofts
In terms of style, setting and modernity, the Fashion District Lofts are quite the triple threat. There’s nothing typical about the façade at 10 Morrison Street, and the interiors and residents certainly follow suit.
With plenty of cookie-cutter condos to go around, the Fashion District Lofts are a refreshing break from simplicity and routine. Even just the geometric exterior is enough to pique the interest of a passersby. Designed by Peter Freed, the king of the King West neighbourhood, it’s no wonder this building is so intriguing.
Freed tends to cater to Torontonians in search of a certain lifestyle: fashionable and fabulous. As a result, his team at Freed Developments has outfitted the Fashion District Lofts with cantilevered glass balconies, an immense amount of oversized windows, and concrete and steel for an industrial-style juxtaposition.
Once inside the soft loft at 10 Morrison Street, residents and their guests will never fail to be impressed by the atrium, equipped with a miniature garden. Freed’s ability to blend the raw with the polished, and the sleek with the natural, set the loft development a step above the rest.
Although the intimately-sized building leaves little room for common amenities, those that are afforded to residents are particularly useful. The loft is equipped with shared barbecues for grilling season, as well as visitor parking.
The Suites
When designing this building, Freed was clearly aware of the diverse group of buyers interested in living in the area. Accordingly, the 102 Toronto lofts come in all shapes and sizes, starting at approximately 500 square feet and reaching to around 3,000. Not surprisingly, some of the larger units have been featured in Toronto Life Magazine, including a couple of 3-bedroom homes with spacious terraces, fireplaces, and 11-foot ceilings, to name a few of the highlights.
Regardless of size, the contemporary vibe rings true throughout the building. Every unit at 10 Morrison Street is smooth, polished, and chic. Open concept layouts, as well as high ceilings (up to 12 feet tall) and accompanying floor-to-ceiling windows add a sense of both space and warmth. Hardwood flooring adds elegance to contrast with exposed concrete walls and ceilings, while glass finishes and exposed ductwork continue to ensure that these King West condos for sale are anything but standard white cube condos.
The Neighbourhood
Although the neighbourhood is definitely stylish today, the Fashion District wasn’t originally named for its elegance. Instead, the area was dubbed the Fashion District thanks to the inhabitant garment industry as early as the turn of the 20th century. At this time textile warehouses and factories comprised the bulk of the buildings here, until the industry moved out of downtown toronto just after World War II.
While a number of industrial buildings have since been torn down, others have been salvaged and renovated in order to make way for modern shops, restaurants, bars, cafés, and galleries. Plus, being surrounded by Chinatown, the Entertainment District, and Queen West adds even more options for residents.
Within a short walk from 10 Morrison Street, residents can enjoy Italian fare at Buca or Gusto 101, hit Victoria Memorial Park or Trinity Bellwoods Park for a picnic, or gather groceries from the expansive Loblaws at Queen and Portland. The Thompson Diner is open 24-hours a day for when late night cravings hit, while the waterfront is also within reach of the Fashion District Lofts. Additionally, date night options are aplenty, including catching a film at the TIFF Bell Lightbox, some live theatre at the Royal Alexandra Theatre, or a performance by the Toronto Symphony Orchestra at Roy Thompson Hall.
Transportation
With its central location in downtown Toronto, those living at 10 Morrison Street never have a problem reaching all areas of the city. Drivers can make use of King and Queen Streets for travel within the immediate vicinity, while the Gardiner Expressway is also just minutes away for a speedy ride around the southern edge of the city. The Gardiner also offers convenient connections to other highways: the 427 to the west and the Don Valley Parkway to the east.
Those without cars are equally in luck — streetcars on King, Queen, Bathurst, and Spadina all make stops just minutes from the front doors of the Fashion District Lofts. The Queen and King routes offer connections at the Yonge-University-Spadina subway line, while the Bathurst streetcar can land travelers at Billy Bishop Toronto City Airport in just 15 minutes.
Alternatively, those wishing to cycle around can find bike lanes along Richmond and Adelaide streets. The Martin Goodman Trail that runs along the lakeshore is yet another great option for those traveling around the city on two wheels.
Reviews for Fashion District Lofts
No reviews yet. Be the first to leave a review!
 1
1Listings For Sale
Interested in receiving new listings for sale?
 0
0Listings For Rent
Interested in receiving new listings for rent?
Explore King West
Similar lofts
Demographics
Based on the dissemination area as defined by Statistics Canada. A dissemination area contains, on average, approximately 200 – 400 households.
Price Trends
Maintenance Fees
Building Trends At Fashion District Lofts
Days on Strata
List vs Selling Price
Offer Competition
Turnover of Units
Property Value
Price Ranking
Sold Units
Rented Units
Best Value Rank
Appreciation Rank
Rental Yield
High Demand
Transaction Insights at 10 Morrison Street
| 1 Bed | 1 Bed + Den | 2 Bed | 2 Bed + Den | 3 Bed | 3 Bed + Den | |
|---|---|---|---|---|---|---|
| Price Range | $630,000 | $1,050,000 | $899,000 | No Data | No Data | No Data |
| Avg. Cost Per Sqft | $1,007 | $1,106 | $1,123 | No Data | No Data | No Data |
| Price Range | $2,750 - $3,400 | $2,750 - $3,300 | $3,600 - $4,800 | No Data | No Data | No Data |
| Avg. Wait for Unit Availability | 158 Days | 229 Days | 155 Days | 370 Days | No Data | No Data |
| Avg. Wait for Unit Availability | 99 Days | 112 Days | 236 Days | No Data | No Data | No Data |
| Ratio of Units in Building | 30% | 28% | 33% | 8% | 3% | 3% |
Unit Sales vs Inventory
Total number of units listed and sold in King West
