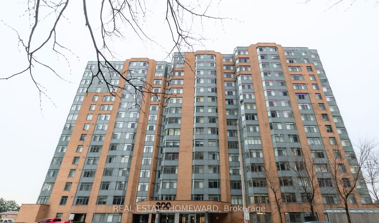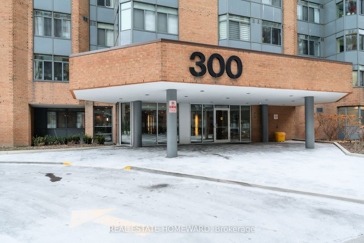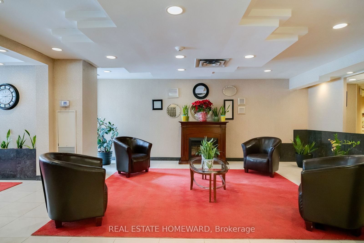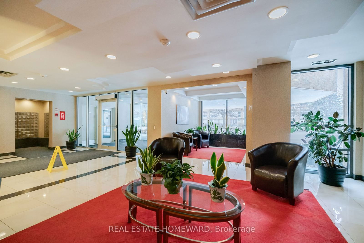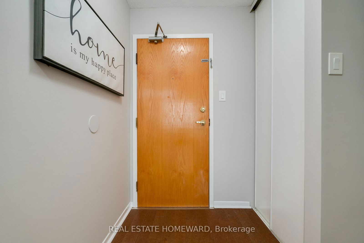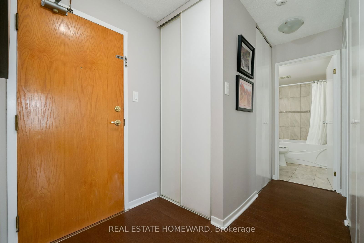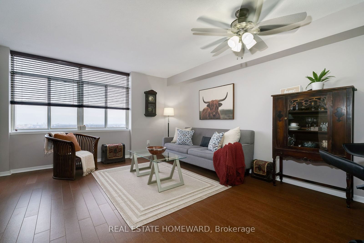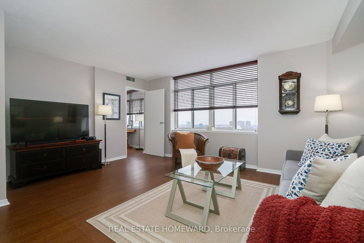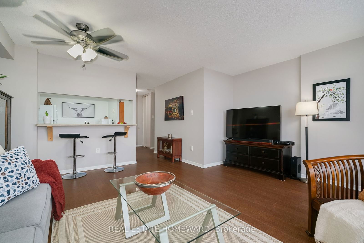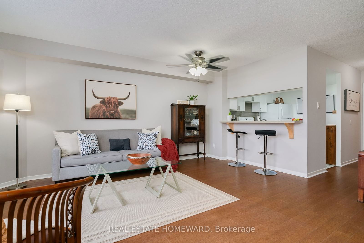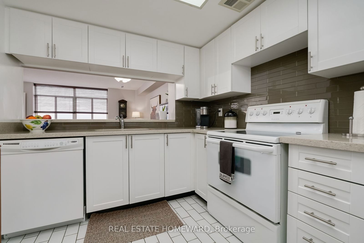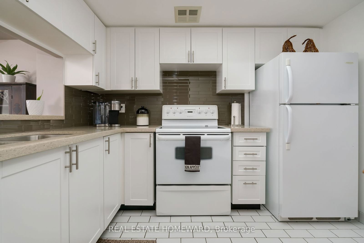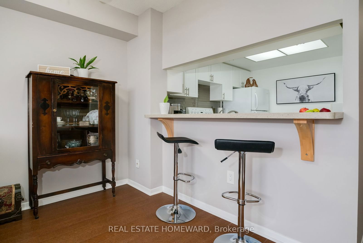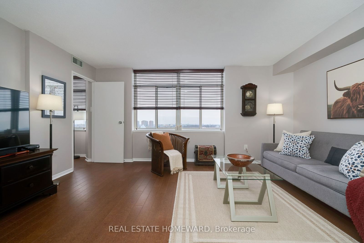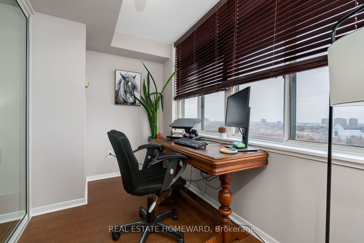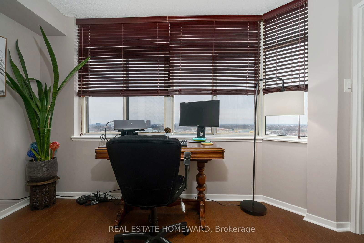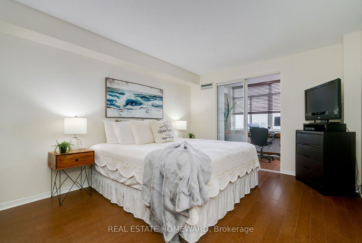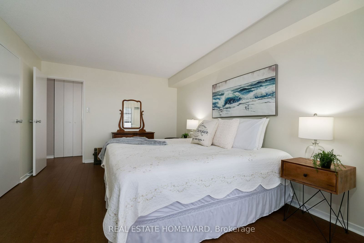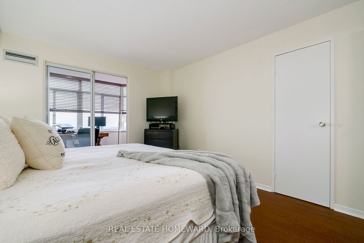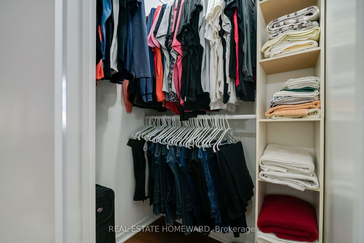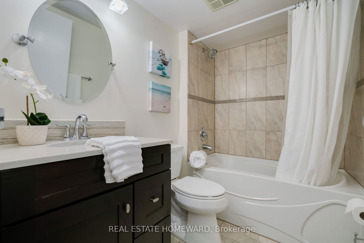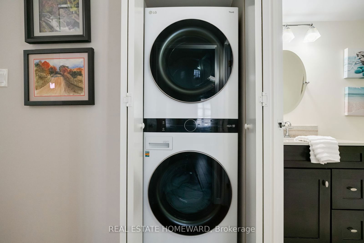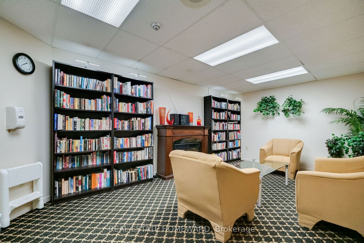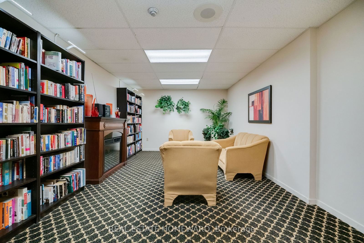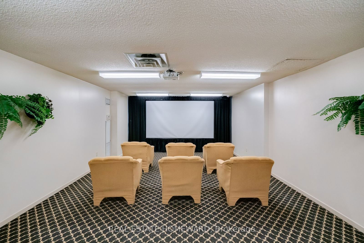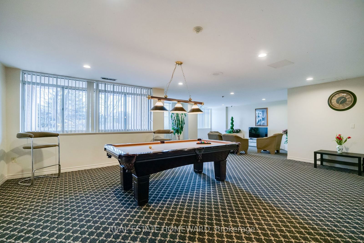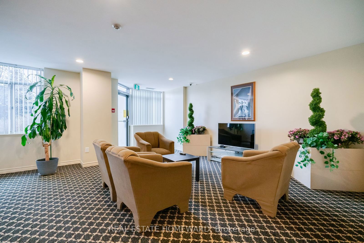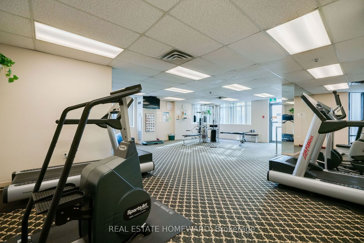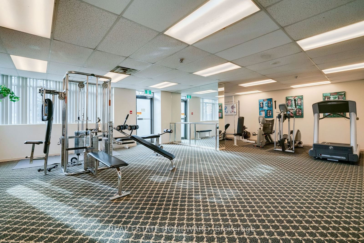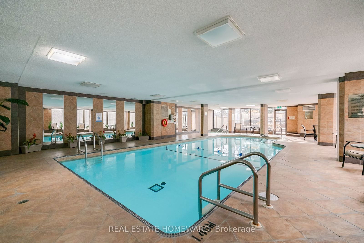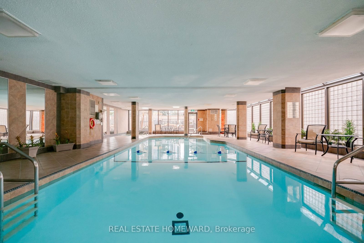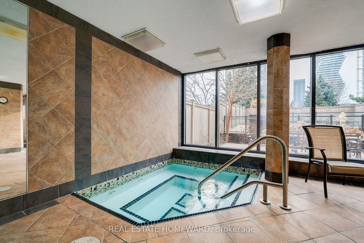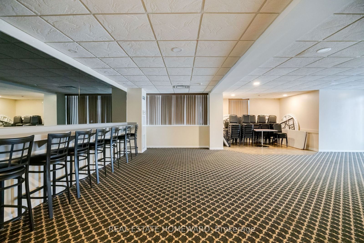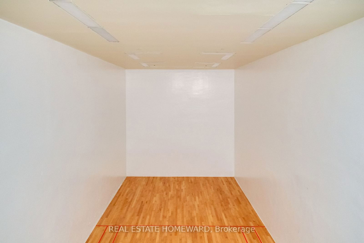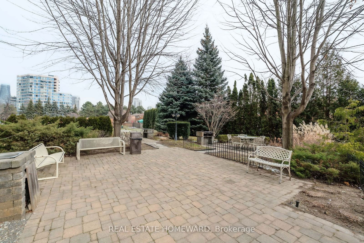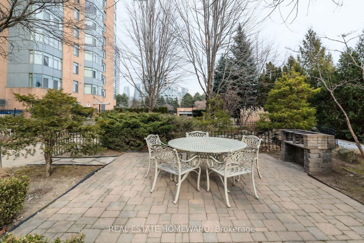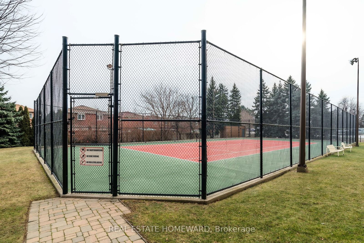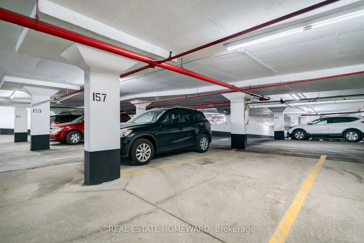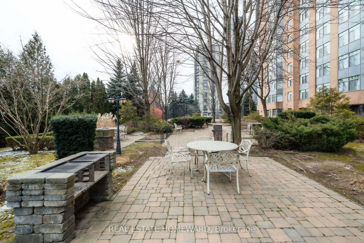1009 - 300 Webb Dr
Listing History
Unit Highlights
Maintenance Fees
Utility Type
- Air Conditioning
- Central Air
- Heat Source
- Gas
- Heating
- Forced Air
Room Dimensions
About this Listing
You Just Hit The Jackpot! This Immaculate, South-Facing Suite With Lake & Toronto Skyline Views Is Located In Mississauga's Very Desirable City Centre, Featuring All The Bells & Whistles And Checking Every Box That A Home Owner Could Want. Amazingly Spacious Layout And Sought-After Floor Plan w/Over 700Sqft Of Living Space. Meticulously Maintained, Elegantly Updated And Move-in Ready With Pride Of Ownership By The Same Owner Of 20 Yrs. Be Welcomed Into The Wide And Inviting Foyer By Environmentally Friendly Cork Flooring, Continuous Through-out. The Updated Kitchen Complete With Quartz Countertops, Gorgeous Glass Tile Backsplash & Subway Tile Flooring, Boasts A Breakfast Bar With Pass-Through Overlooking The Bright, Generously-Sized Living & Dining Areas While Creating An Open-Concept Vibe. This Suite Is Perfectly Designed With A Classic, Yet Contemporary Ambiance For Today's Lifestyle Of Comfortable Living And For Entertaining Family & Friends. Additional Living Space Features The Separate Den/Sunroom (Currently Being Utilized As A Home Office), That Can Fit Many Other Needs/Uses; Maybe An Ideal Guest Room, Kid's Play Area, Sitting, Games, Hobby Or Library Room. Looking For A Seriously Sized Principal Bedroom? How Many Condos Have A Principal Bedroom So Huge That Can Easily Fit A King-Sized Bed Plus A Walk-In Closet - This One Does! Wow! To Compliment The Rest Of This Stunning Suite, The Beautifully Updated 4-Pce Bath Includes A Granite Top Vanity, Backsplash Tile & Bath Tub For Soaking In. But Wait, There's More! Very Convenient In-Suite Laundry, Ample Closets Through-Out, Security System (Buzz Up Access), Separate Storage Locker, Plus Perfectly Located Parking Spot For Close & Handy Access To The Elevator. This Suite Has Everything You Need, Whether A First-Time Home Buyer Or Downsizer. Literally, There's Nothing To Do But Move In. This Well-Cared For, Beautifully Maintained And Well-Loved Suite Must Be Seen To Be Appreciated.
ExtrasSlap Bang In The City's Prime Entertainment & Shopping District Inc. Square One. A Commuter's Dream; Transit, Major Hiwys 401, 403, QEW. First Class Amenities; Gym, Indoor Pool, Hot Tubs, Tennis/Squash Crts, Party Rm, Theatre! Visitor Prkg.
real estate homewardMLS® #W11922035
Amenities
Explore Neighbourhood
Similar Listings
Demographics
Based on the dissemination area as defined by Statistics Canada. A dissemination area contains, on average, approximately 200 – 400 households.
Price Trends
Maintenance Fees
Building Trends At Club One Condos
Days on Strata
List vs Selling Price
Offer Competition
Turnover of Units
Property Value
Price Ranking
Sold Units
Rented Units
Best Value Rank
Appreciation Rank
Rental Yield
High Demand
Transaction Insights at 300 Webb Drive
| 1 Bed | 1 Bed + Den | 2 Bed | 2 Bed + Den | |
|---|---|---|---|---|
| Price Range | No Data | $475,000 - $520,000 | No Data | $556,000 - $610,000 |
| Avg. Cost Per Sqft | No Data | $684 | No Data | $512 |
| Price Range | No Data | $2,450 - $2,550 | No Data | No Data |
| Avg. Wait for Unit Availability | 189 Days | 44 Days | No Data | 144 Days |
| Avg. Wait for Unit Availability | 556 Days | 67 Days | No Data | 538 Days |
| Ratio of Units in Building | 11% | 62% | 3% | 27% |
Transactions vs Inventory
Total number of units listed and sold in Fairview - Mississauga
