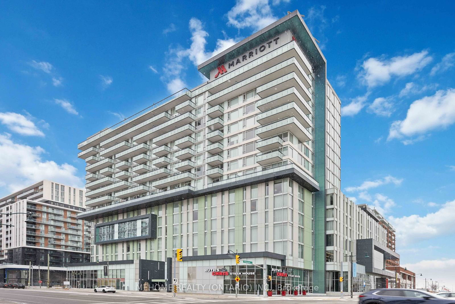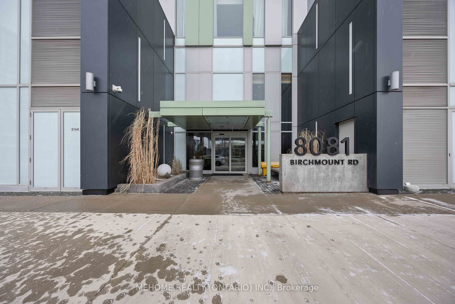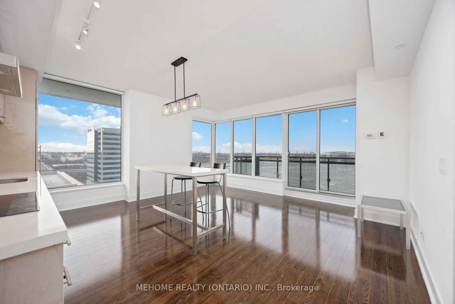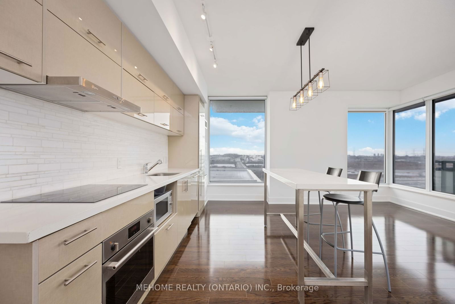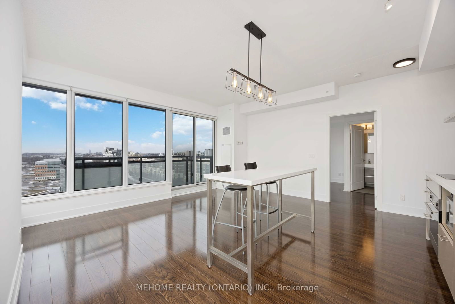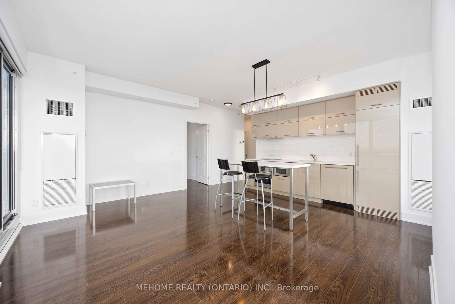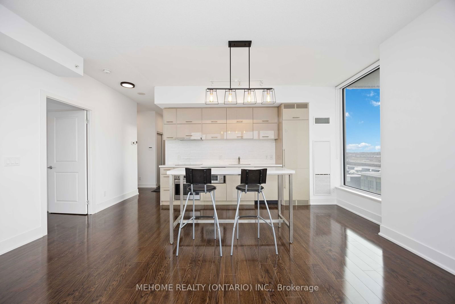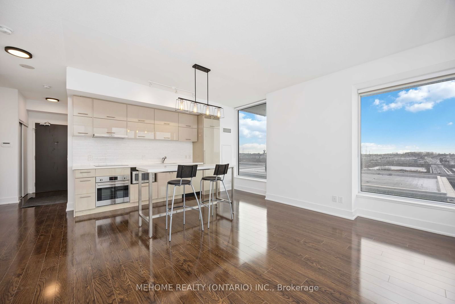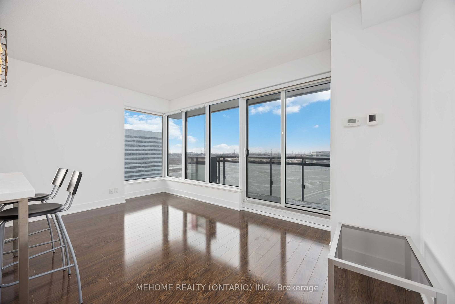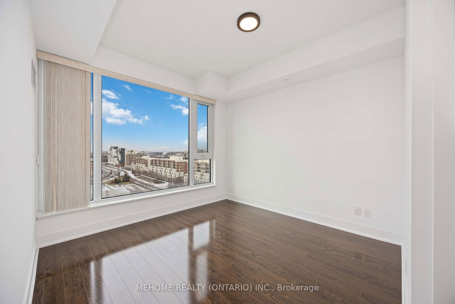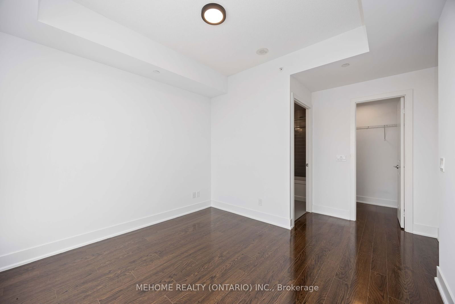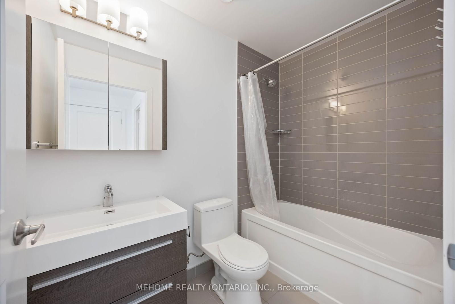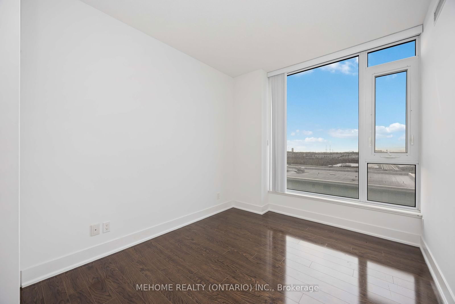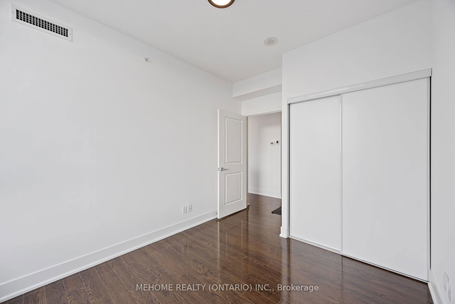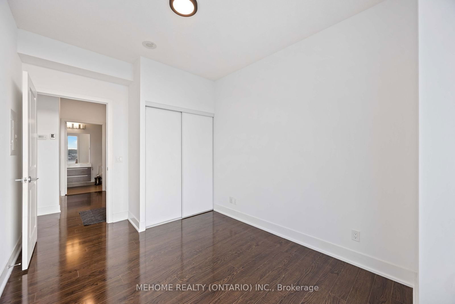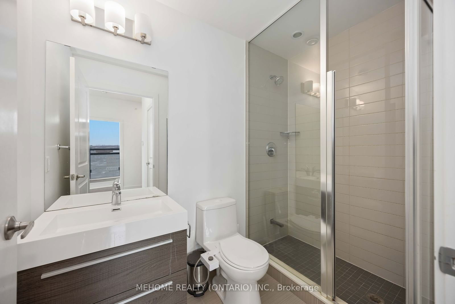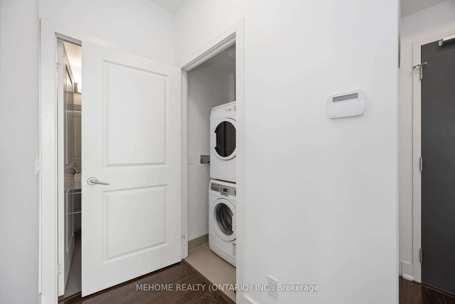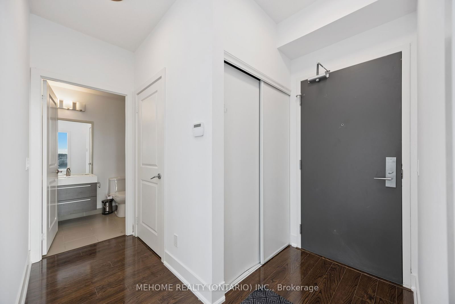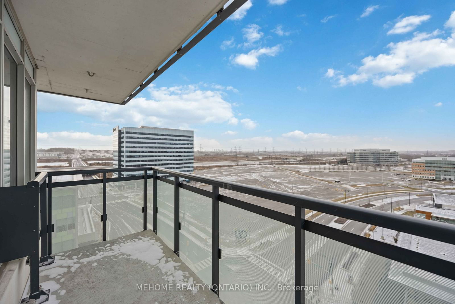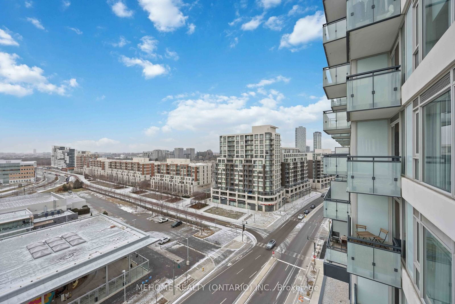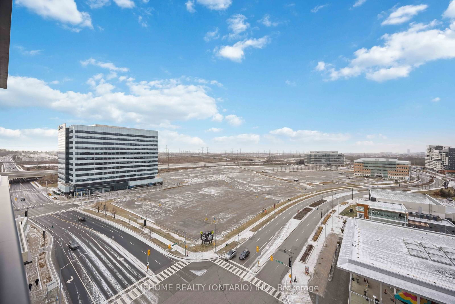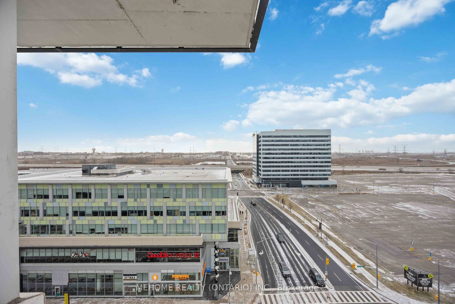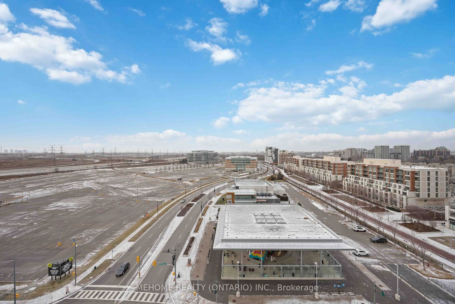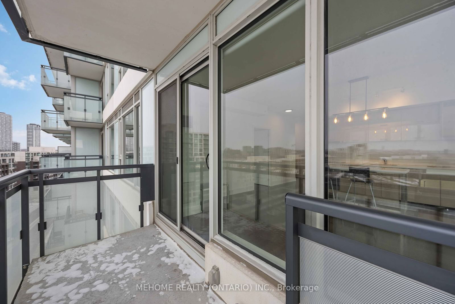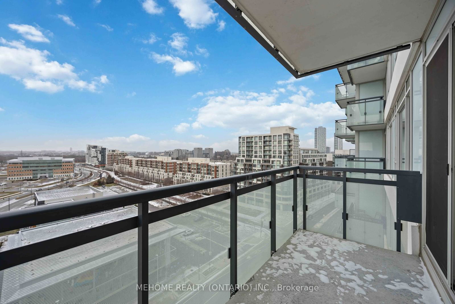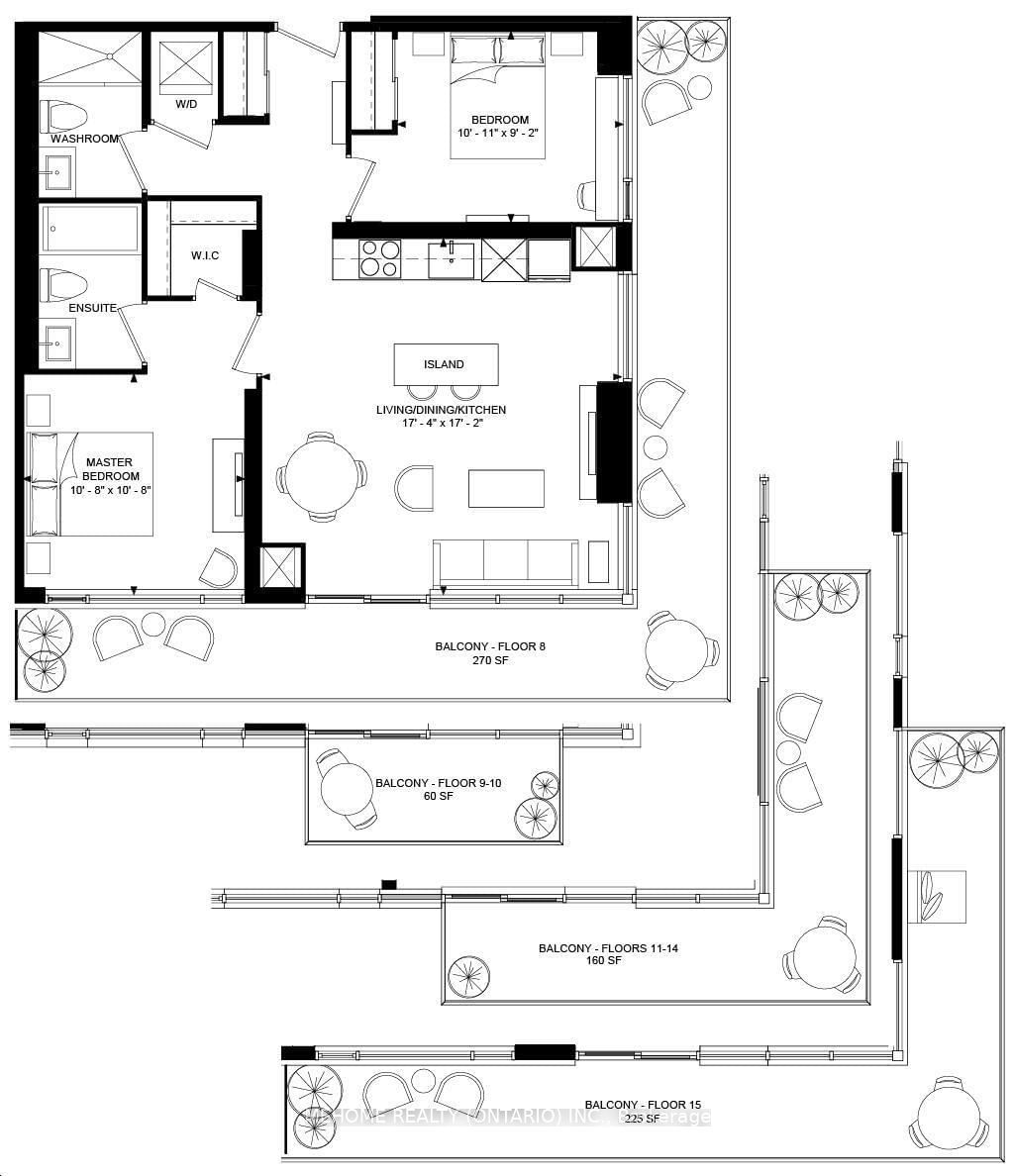1005 - 8081 Birchmount Rd
Listing History
Unit Highlights
Maintenance Fees
Utility Type
- Air Conditioning
- Central Air
- Heat Source
- Gas
- Heating
- Forced Air
Room Dimensions
About this Listing
Welcome to The Signature Condominium, corner-unit in the heart of Markham Downtown. With south east and west-facing windows, this unit enjoys natural light from morning to evening and offers unobstructed, panoramic views.This residence has been updated with new flooring, modern light fixtures, and freshly painted interiors, for a move-in-ready space with hotel amenities (shared with The Marriot). Families will appreciate access to top-rated schools, including:Unionville High School, Markville Secondary School, St. Augustine Catholic High School, James Robinson Public School and St. John XXIII Catholic Elementary School, ensuring a strong educational foundation. Located steps from transit, dining, and entertainment, this condo combines modern updates, natural beauty, and proximity to highly rated schools, making it a perfect choice for families and professionals alike. Steps away from parks, top-rated schools, and convenient location with access to transit stops, including Unionville GO station as well as minutes from the 407 and 404. This property offers a blend of luxury, convenience, and a prime location, making it a standout choice for urban living in Unionville.
Extrasall elfs, window coverings, dryer, washer, oven, coutertop range, fridge, microwave, range hood, island table, island chairs (2), bidet
mehome realty (ontario) inc.MLS® #N11919341
Amenities
Explore Neighbourhood
Similar Listings
Demographics
Based on the dissemination area as defined by Statistics Canada. A dissemination area contains, on average, approximately 200 – 400 households.
Price Trends
Maintenance Fees
Building Trends At The Signature Condominium
Days on Strata
List vs Selling Price
Offer Competition
Turnover of Units
Property Value
Price Ranking
Sold Units
Rented Units
Best Value Rank
Appreciation Rank
Rental Yield
High Demand
Transaction Insights at 180 Enterprise Boulevard
| 1 Bed | 1 Bed + Den | 2 Bed | 2 Bed + Den | 3 Bed | |
|---|---|---|---|---|---|
| Price Range | $520,000 - $688,800 | $530,000 - $680,000 | No Data | $805,000 | No Data |
| Avg. Cost Per Sqft | $1,036 | $1,021 | No Data | $908 | No Data |
| Price Range | $2,275 - $2,450 | $2,295 - $2,750 | $2,500 - $3,000 | $2,800 - $2,980 | No Data |
| Avg. Wait for Unit Availability | 135 Days | 33 Days | 70 Days | 322 Days | No Data |
| Avg. Wait for Unit Availability | 27 Days | 11 Days | 22 Days | 51 Days | 182 Days |
| Ratio of Units in Building | 16% | 48% | 25% | 10% | 2% |
Transactions vs Inventory
Total number of units listed and sold in Markham Centre
